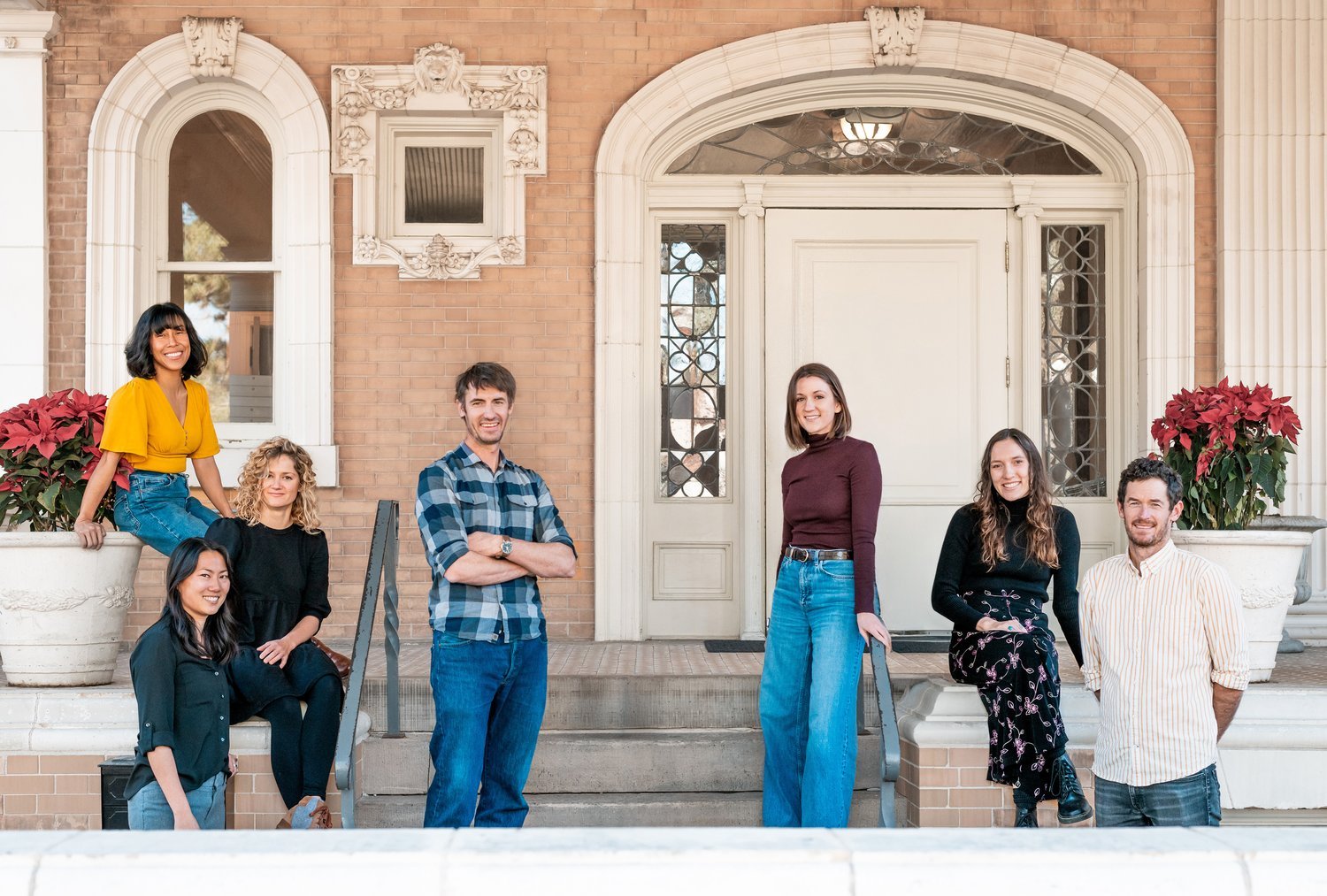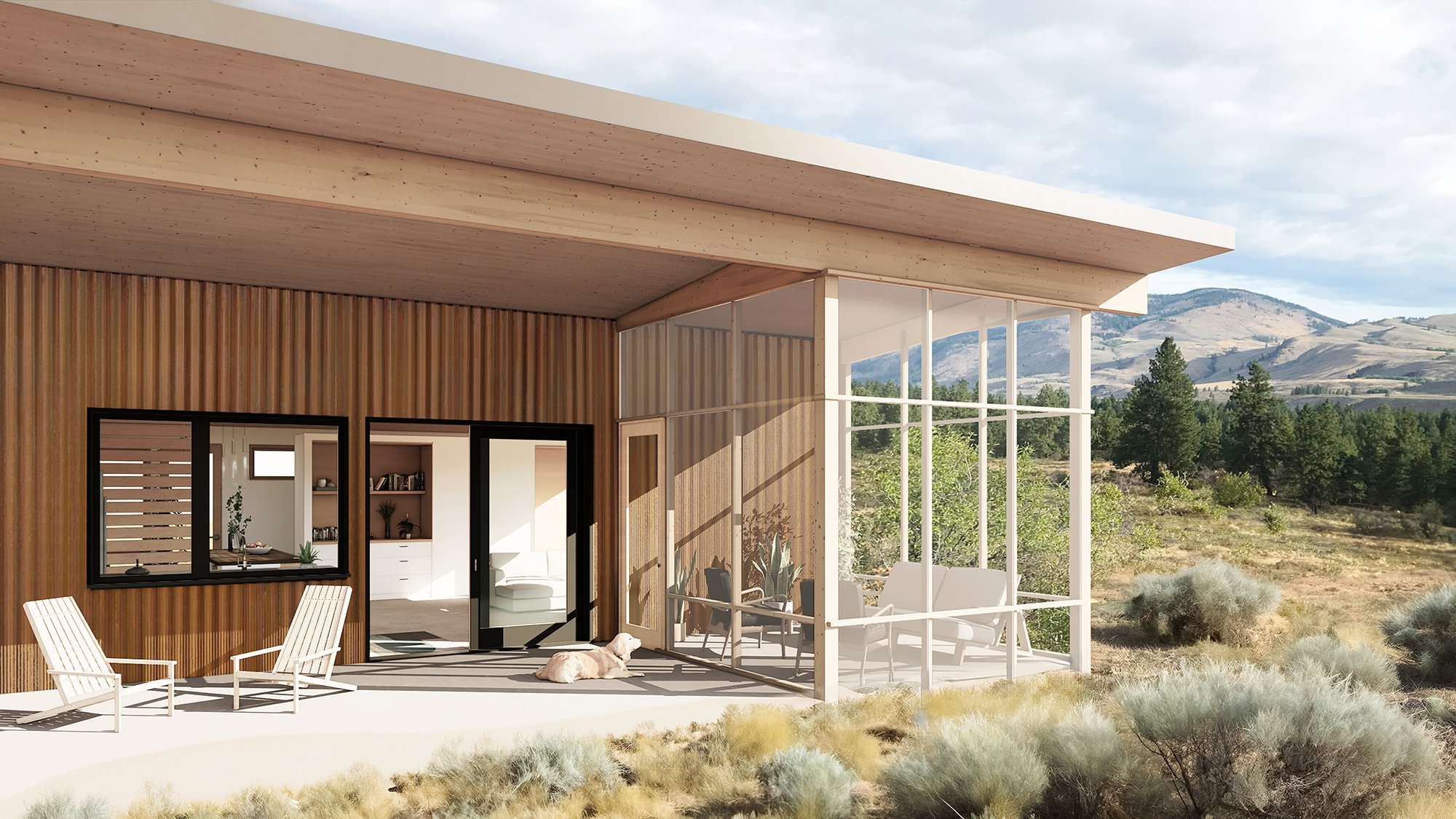TWO COMPANIES WITH ONE GREAT SOLUTION
Shape Architecture and B.PUBLIC Prefab, two leading companies in Passive House, join forces to offer homeowners and developers beautifully designed homes built with B.PUBLIC components for permanent, healthy, low-energy, low-carbon sustainability.
Shape Architecture, renowned for its Passive House sustainable architecture and compelling, site-responsive designs, has joined forces with B.PUBLIC Prefab, a leader in high-performance prefabricated building solutions. This collaboration merges Shape Architecture's visionary design approach with B.PUBLIC Prefab's cutting-edge prefab panelized construction, resulting in homes that are visually striking and built to the highest standards of performance and sustainability.
Each home plan, meticulously crafted by Shape Architecture and constructed with B.PUBLIC Prefab’s wall/roof/floor panels, embodies the future of residential living. These plans emphasize energy efficiency, durability, and modern design, setting a new benchmark for high-performance homes.
Shape Architecture
Let’s Chat
If you have questions and want to talk through your options, let’s set up a time to talk!
Site Features:
3 Bed • 3 Bath • 2039 sq. ft. PER UNIT
Site Features:
4 Bed • 3.5 Bath • 3300 sq. ft.
Site Features:
4 Bed • 2 Bath • 2100 sq. ft.
Site Features:
3 Bed • 2 Bath • 1660 sq. ft.
Shape’s beautiful designs are now available with structural prefab envelopes to speed construction, ease job site worry and deliver lasting comfort and low-energy comfort.
With R-30, R-35 or R-52 Wall Panels and R-59 or R-80 Roof Panels, you can take your Shape home to the next level.














