Featured Projects
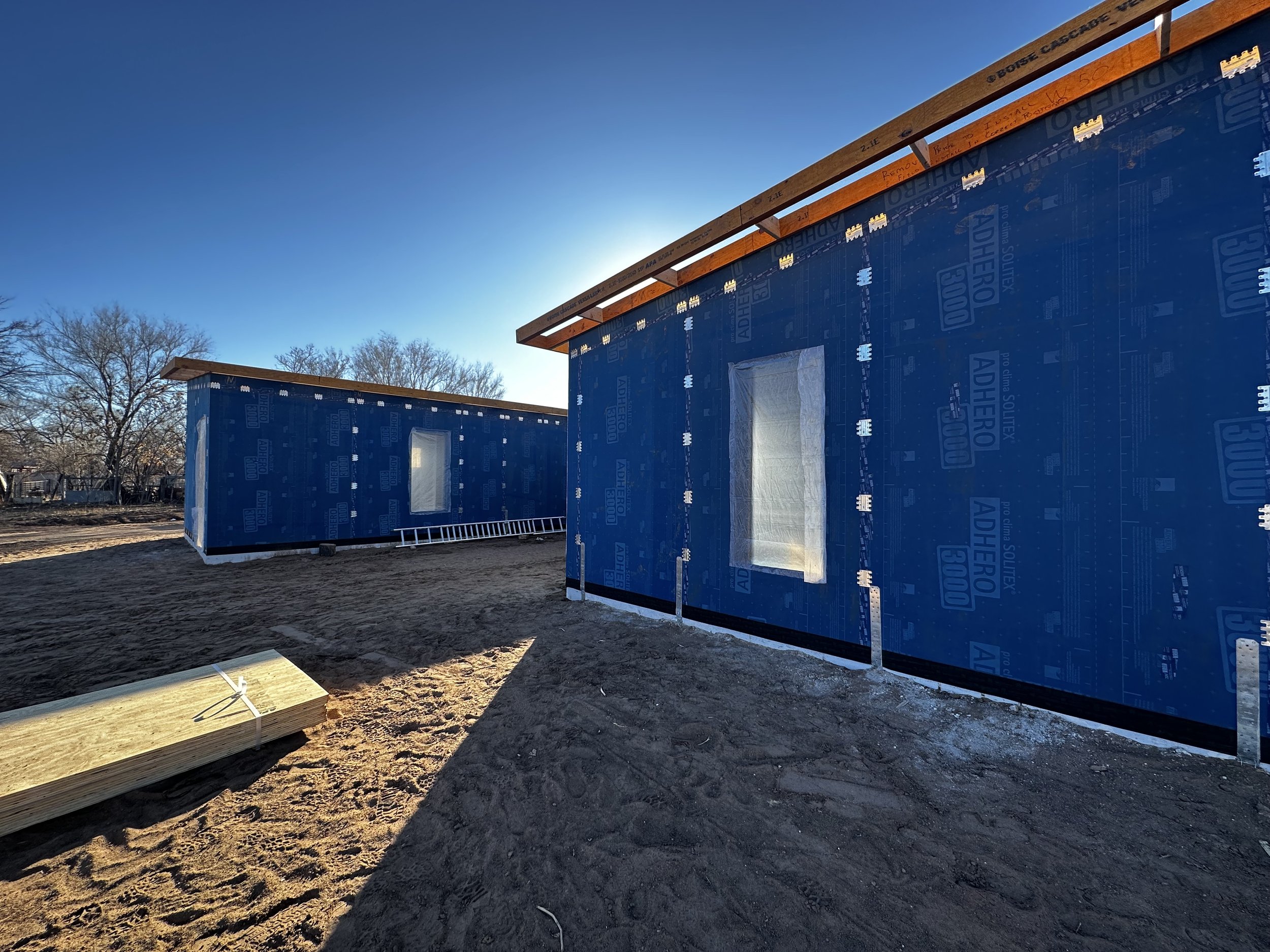
Albuquerque Vineyard Home | Albuquerque, New Mexico
Architect: B.PUBLIC Prefab
Builder: HomeScapes New Mexico
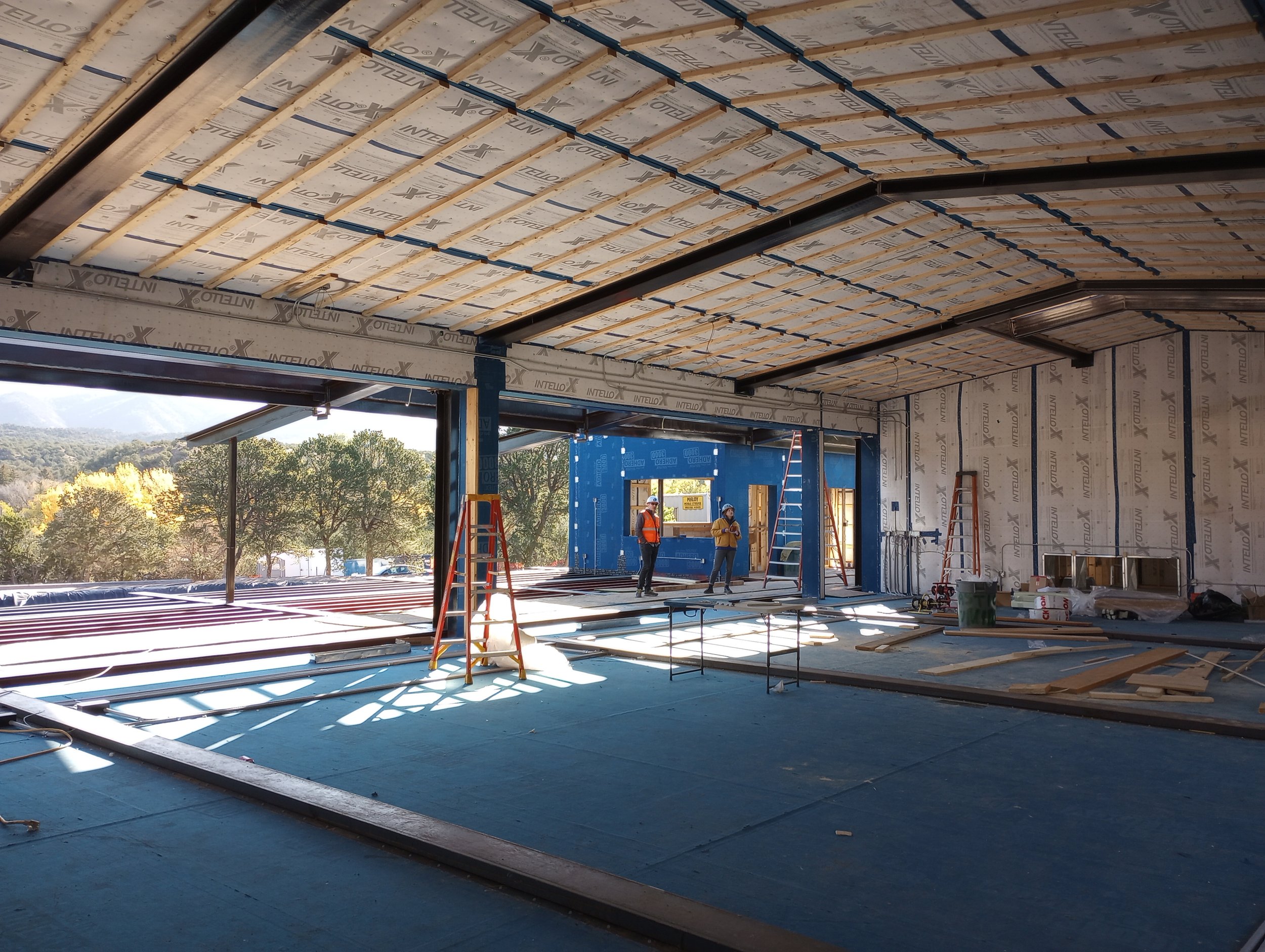
Santa Fe Institute Miller Campus - Gurley Forum (Lecture Hall) | Tesuque, New Mexico
Architect: Thomas-Easterson-Bond
Builder: StoneBridge Construction
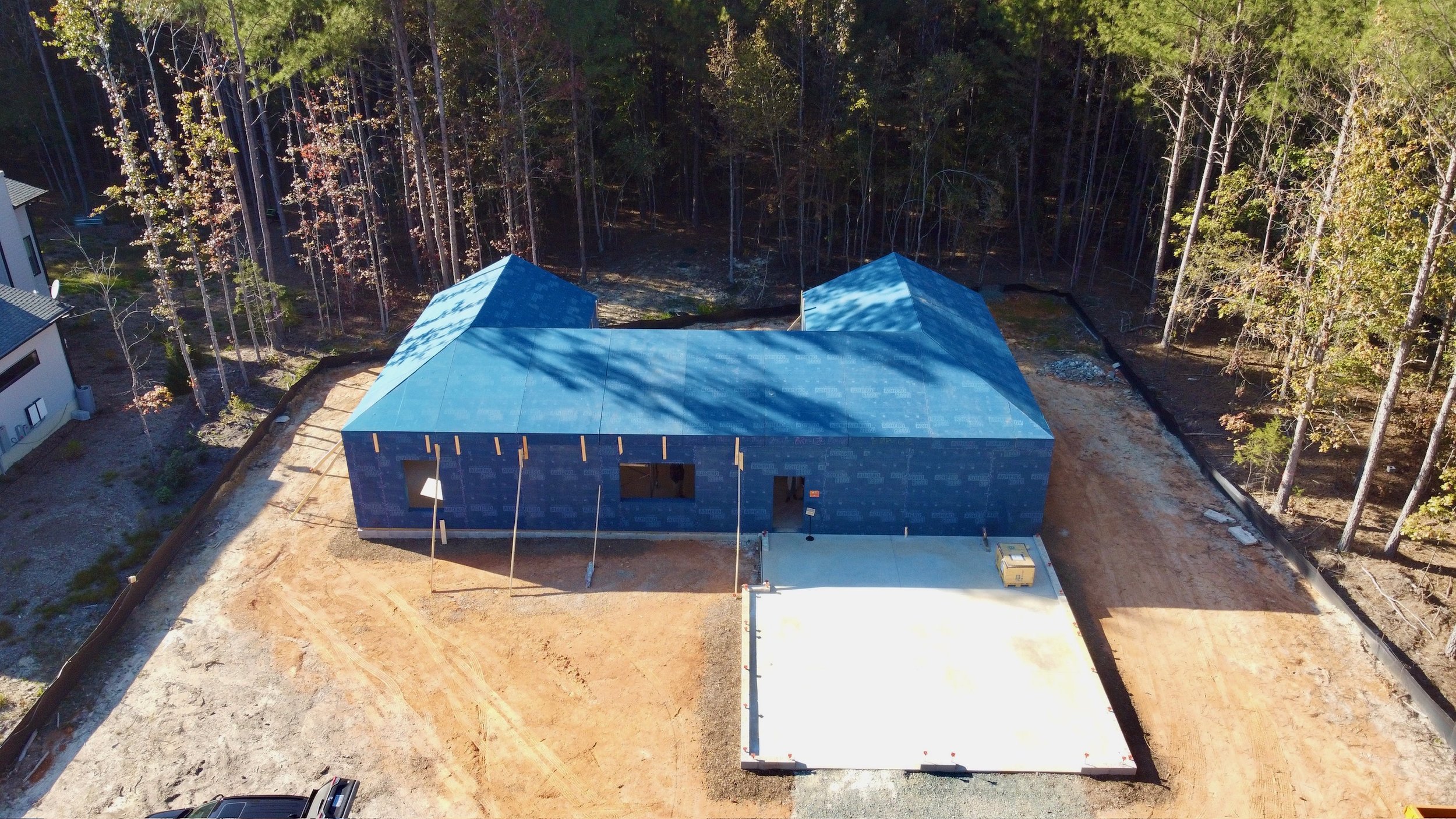
Array Subdivision | Chapel Hill, North Carolina
Architect: B.PUBLIC Studio
Builder: Hopper Construction
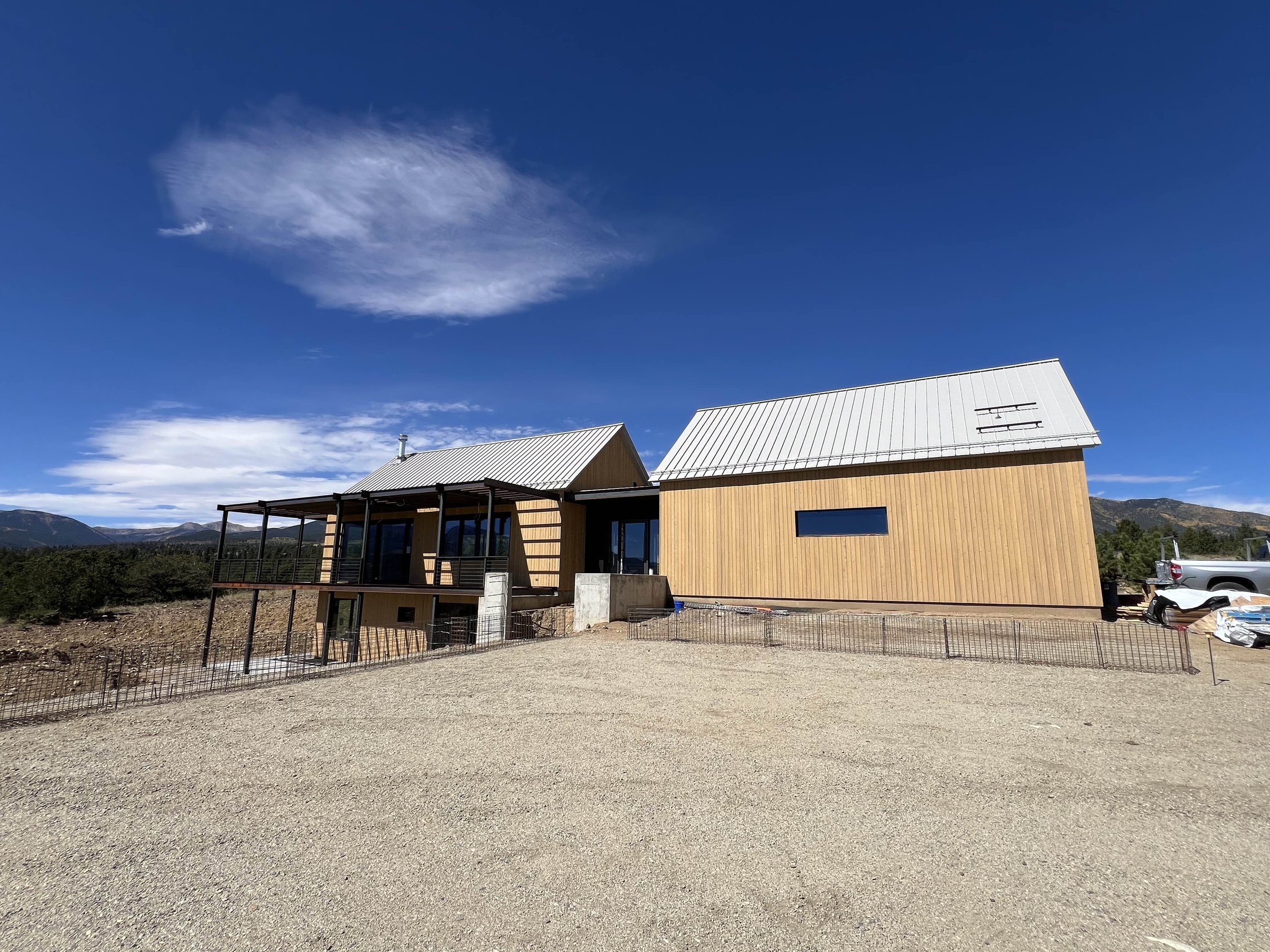
Mountain View Home | Salida, Colorado
Architect: Mosaic Architects + Interiors
Builder: Hammerwell, Inc
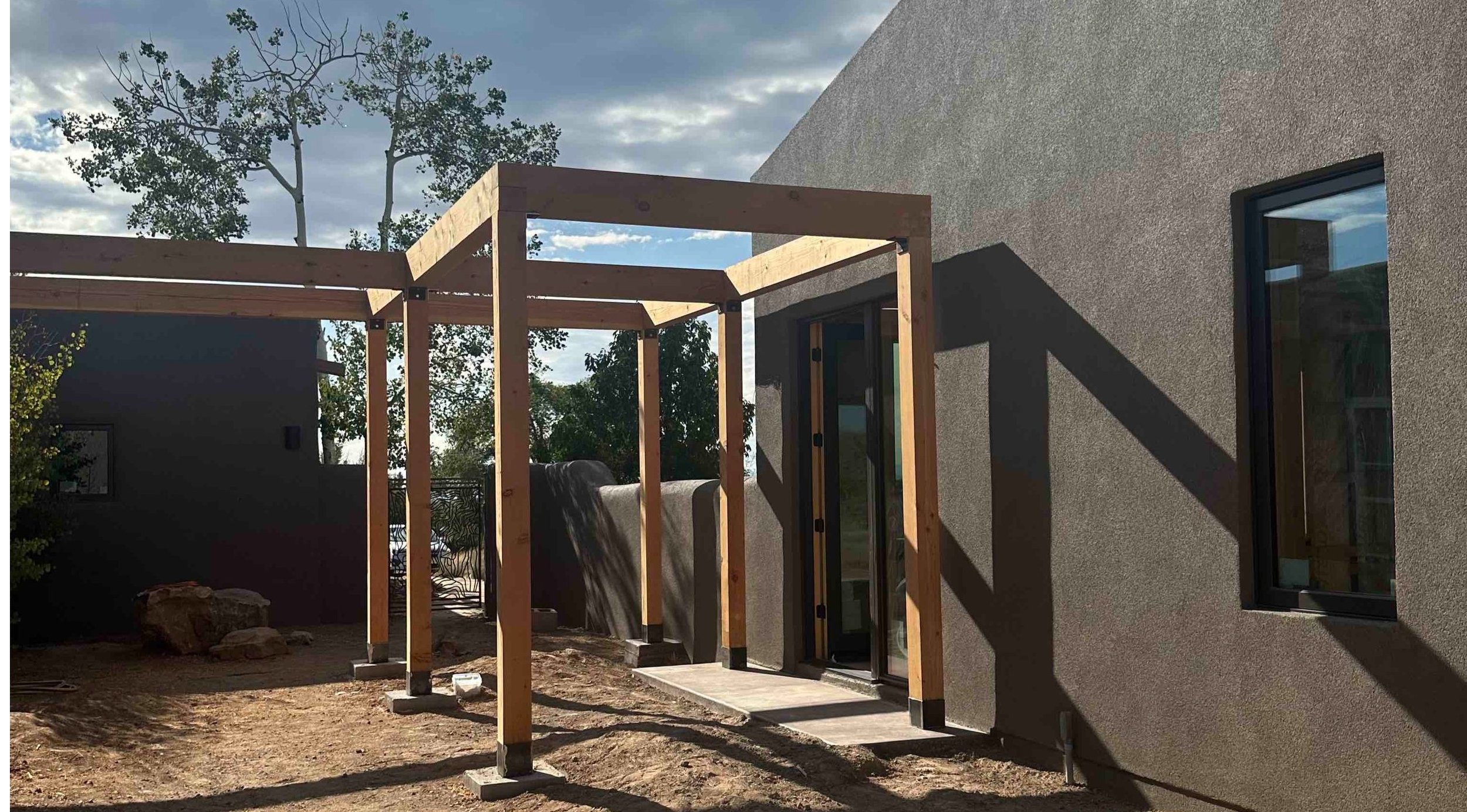
Blue House | Santa Fe, New Mexico
Architect: B.PUBLIC Prefab Custom Design
Builder: Wildflower Construction
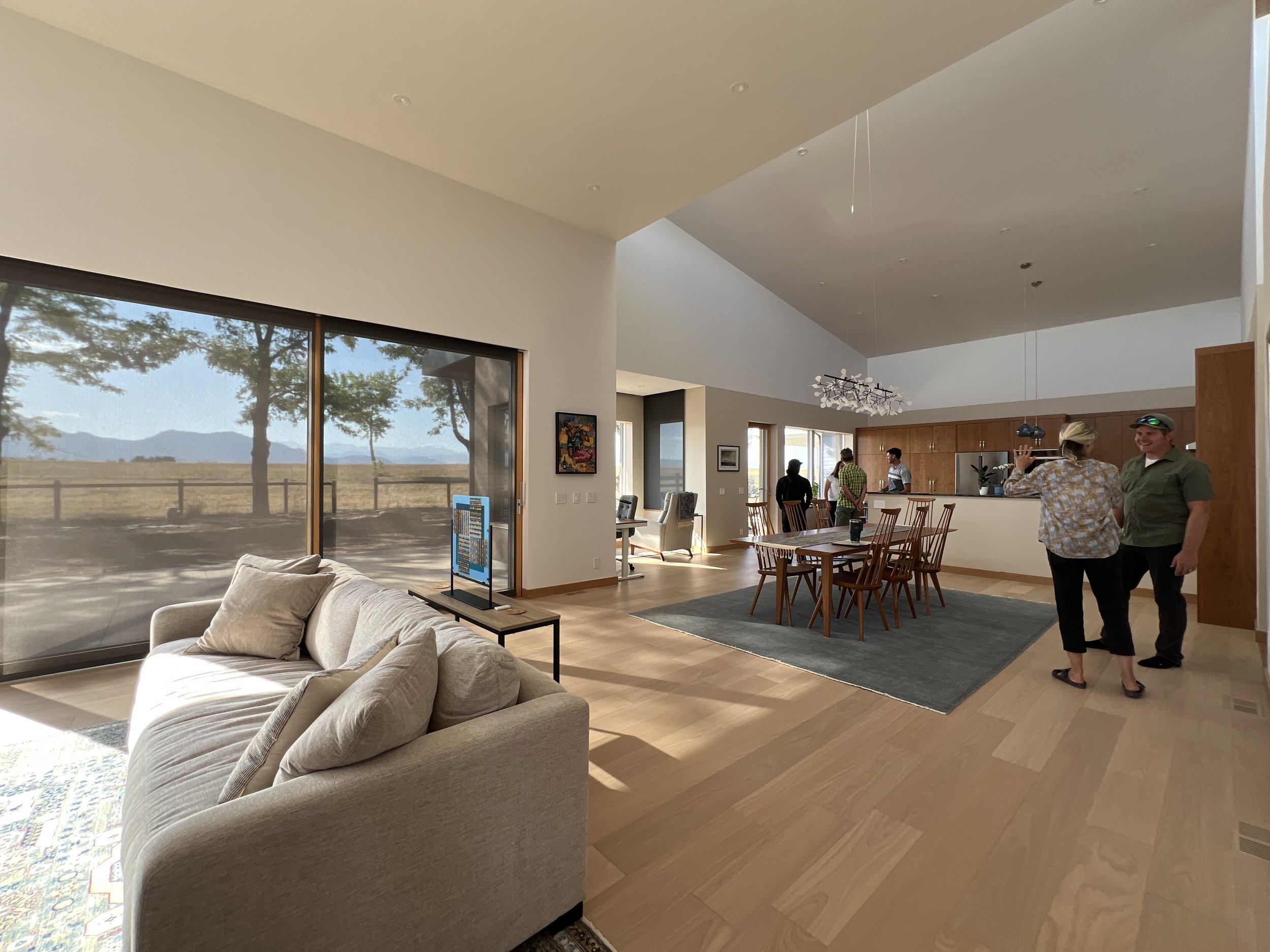
Enclave House | Louisville, Colorado
Marshall Fire Rebuild to Passive House Standard
Architect: Baseline Design
Builder: Hamerwell, Inc.
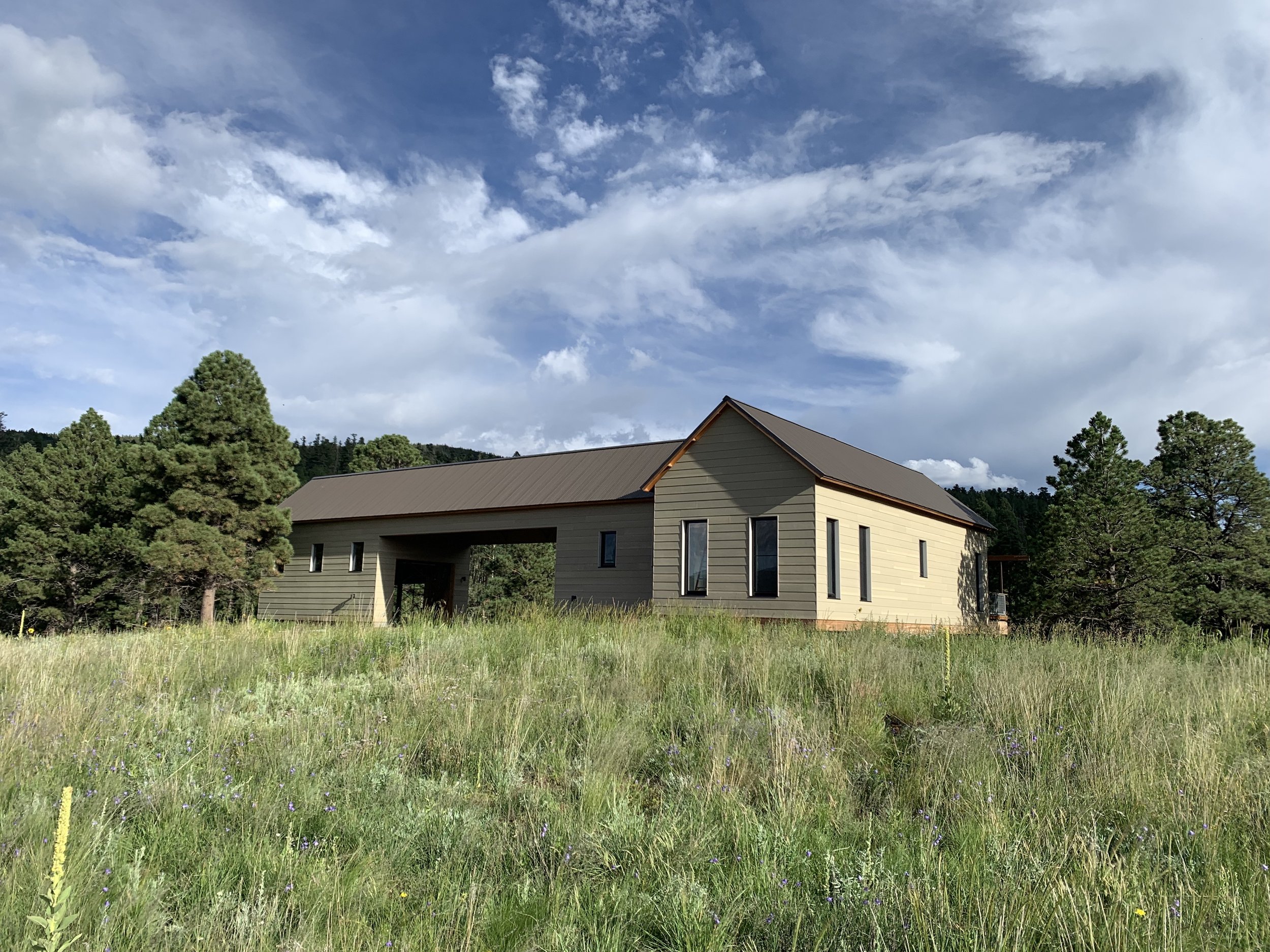
Black House | Black Lake, New Mexico
Architect: Jonah Stanford, NEEDBASED, Inc.
Builder: Knutson Construction
Secluded artist retreat on a remote location.
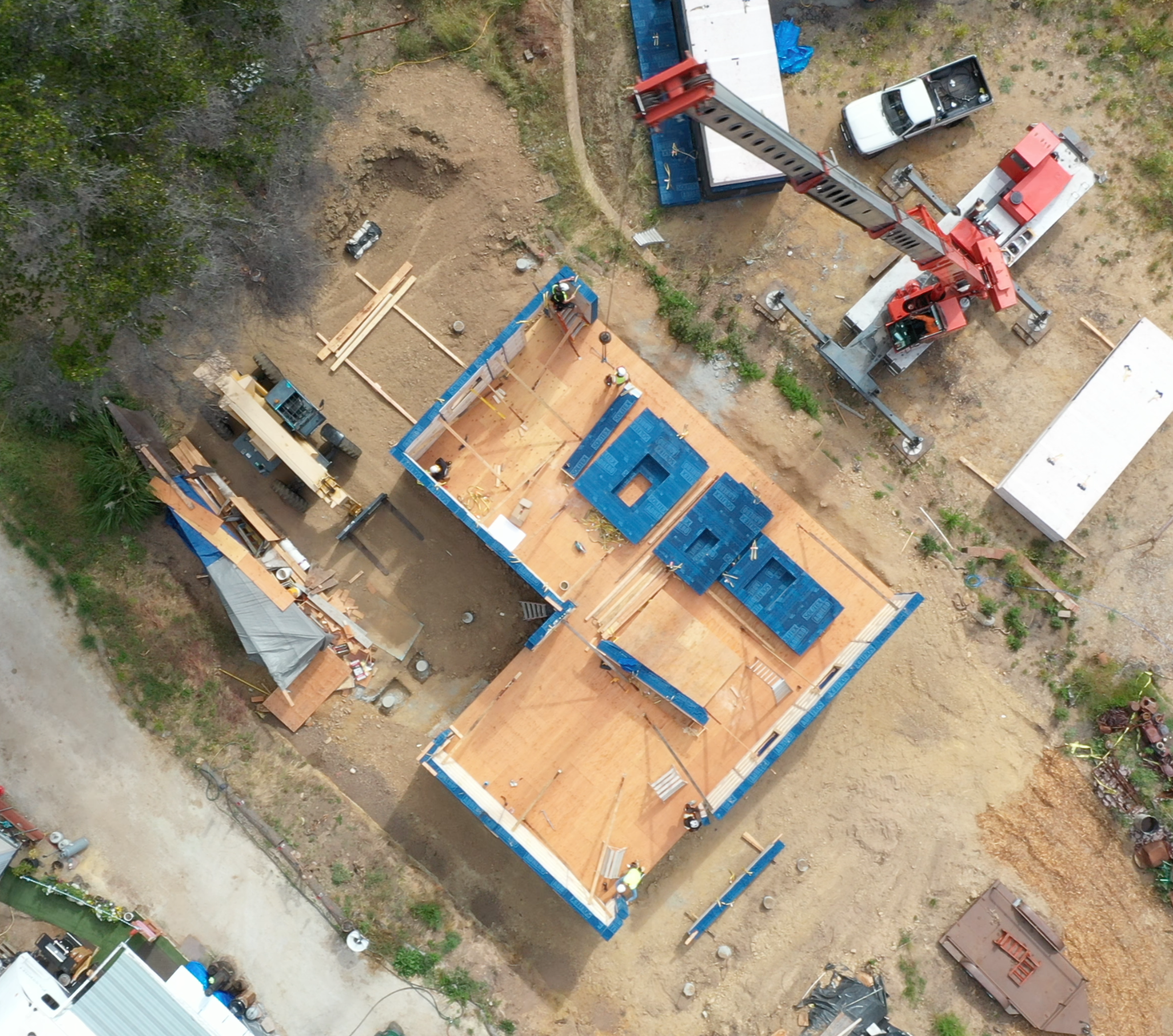
World House | Santa Cruz, California
Architect: B.PUBLIC Prefab Custom Design
CZU Complex Fire rebuild. This home plan is available for licensing or customization for new projects.
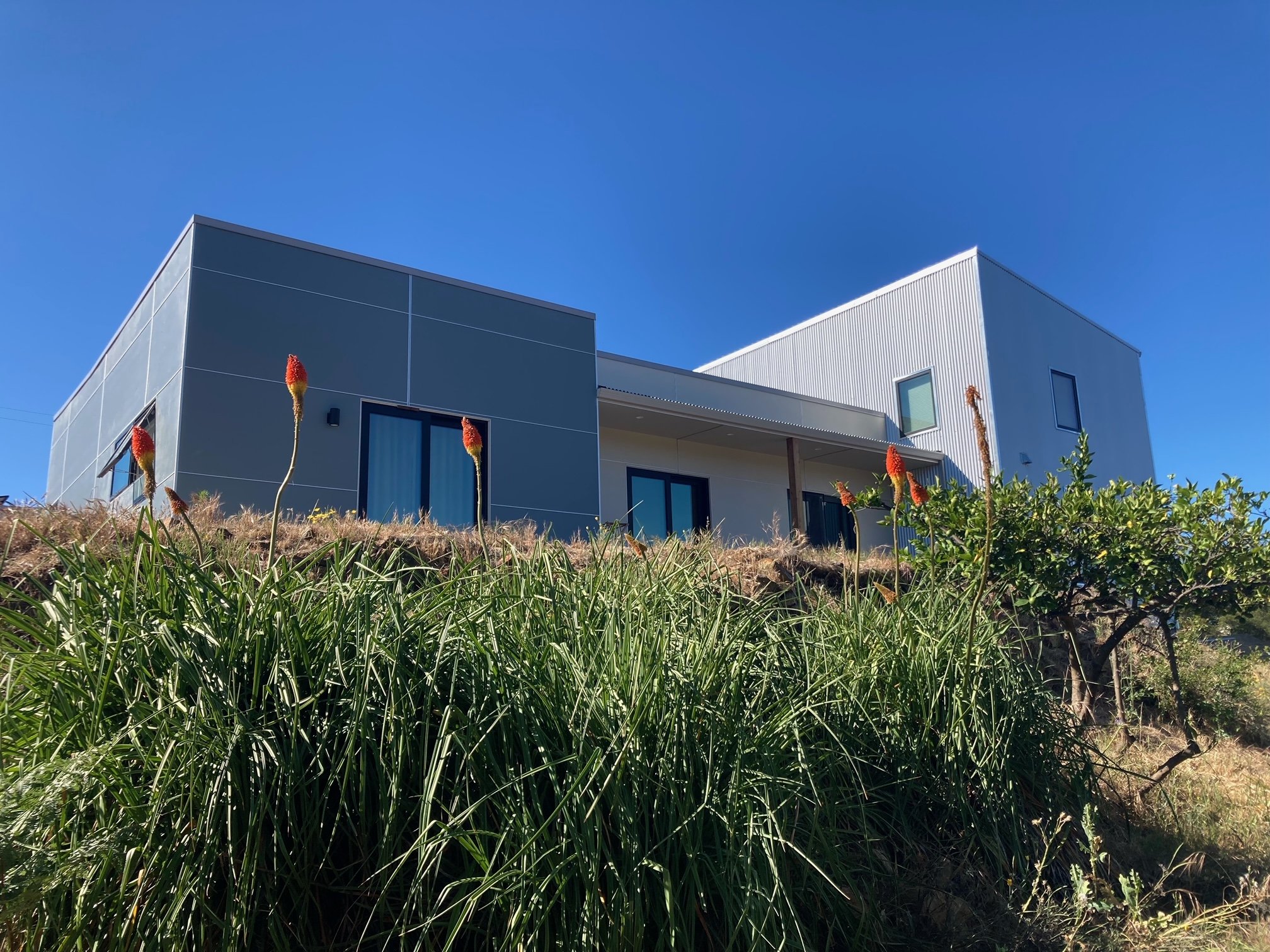
Robin House | Santa Cruz, California
CZU Complex Fire Rebuild for a family that lost their home in the disastrous 2020 fires in the Santa Cruz mountains.
Architect: B.PUBLIC Prefab Custom Design
Builder: Benjamin Riordan Building & Design
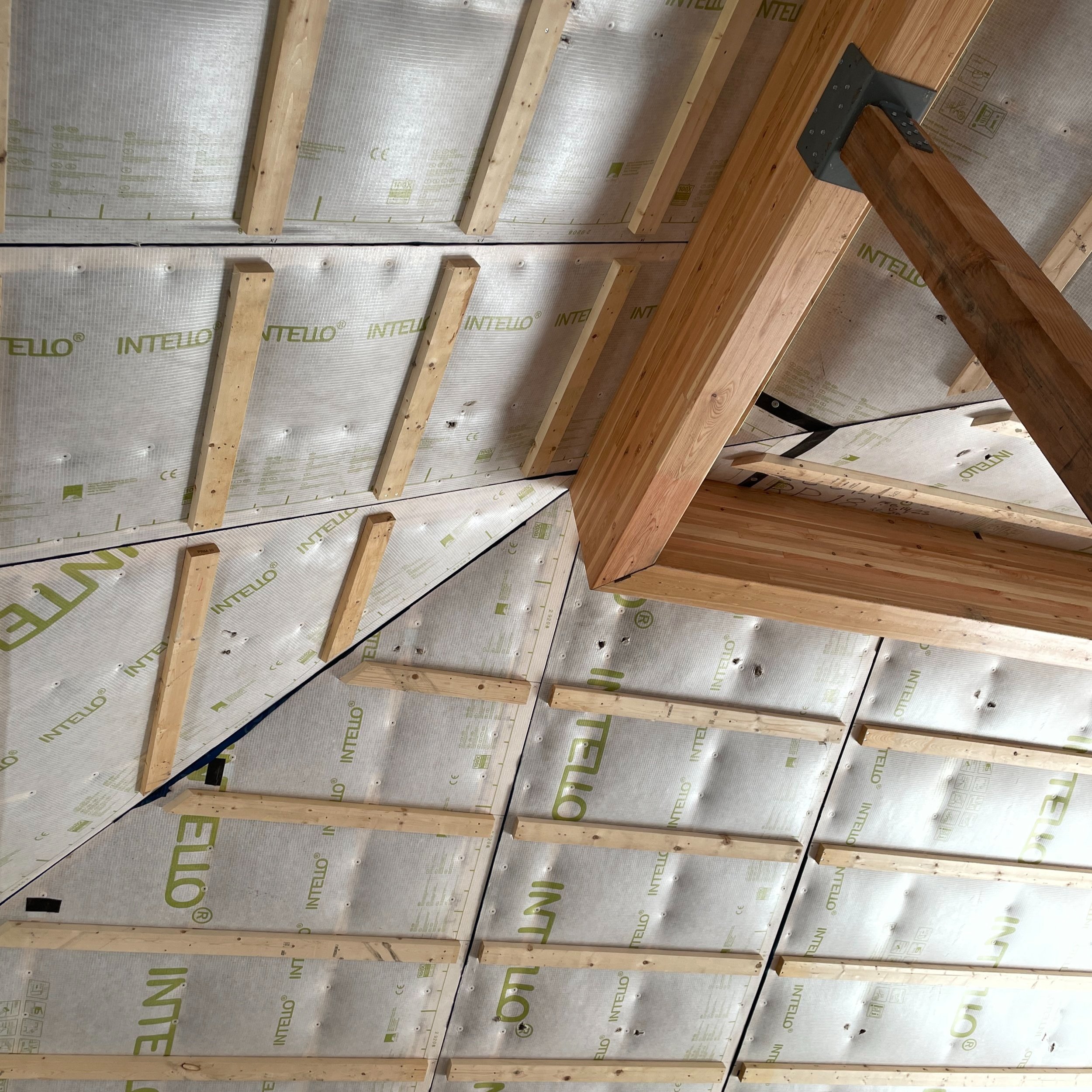
ZC House | Santa Cruz, California
Site Features: CZU Fire rebuild, forest
Home for a couple that lost their home in the CZU Complex fire. Fine Carpenter, who lost their home and workshop, thoughtfully rebuilt a sustainable home.
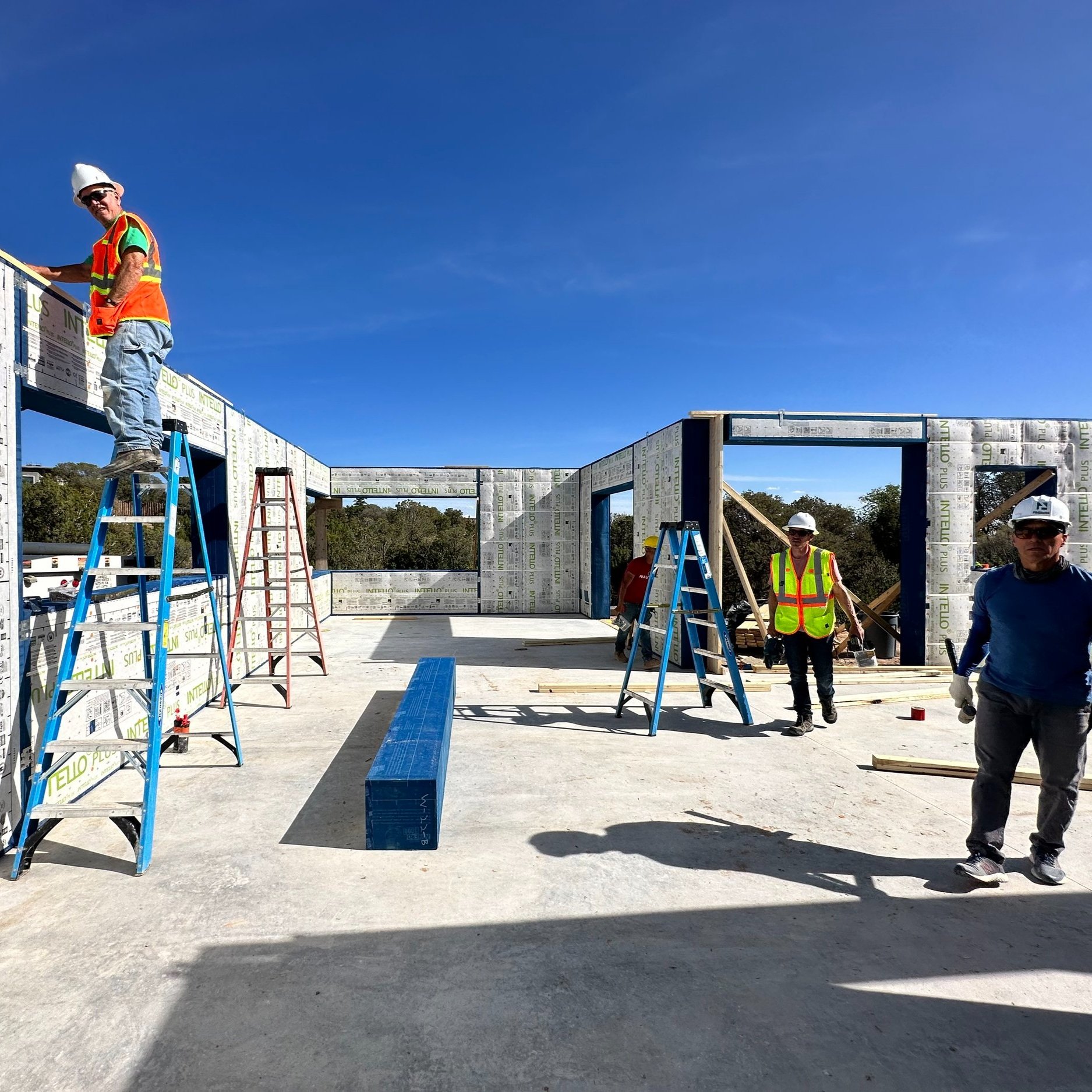
Santa Fe Compound | Santa Fe, New Mexico
Architect: Jonah Stanford, NEEDBASED, Inc.
Builder: Southern Star Builders
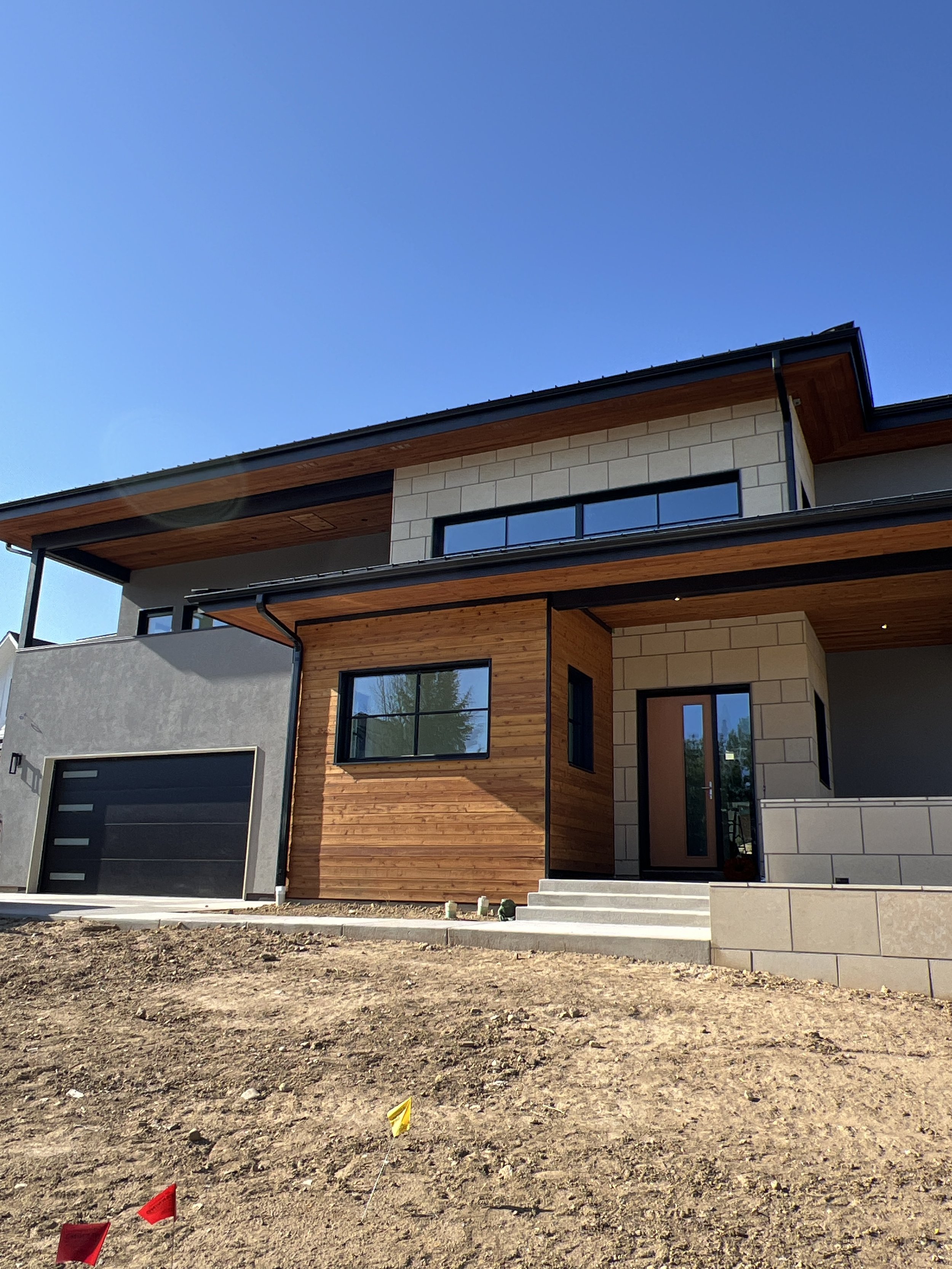
Enclave Home | Louisville, Colorado
This beautiful modern western prairie-style home was designed and built for homeowners who lost their homes to the devastating Marshall Fire.
Architect: Grounded Architecture
Builder: Hammerwell, Inc & Sunburst Homes
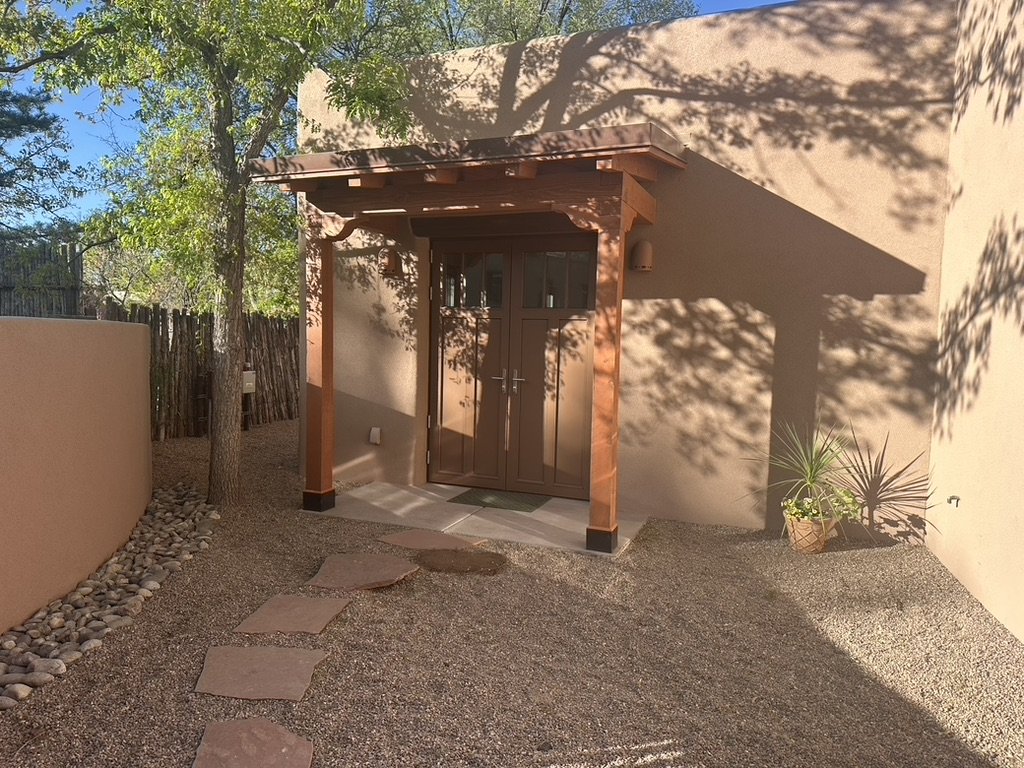
Historic Casita | Santa Fe, New Mexico
This addition with a separate entrance to an existing home in the historic district of Santa Fe. The high-perfomance prefab walls and roof seamlessly disappeared behind stucco and is seamless with the existing structure.
Architect: B.PUBLIC Prefab Custom Design
Builder: Tyaga & Co
