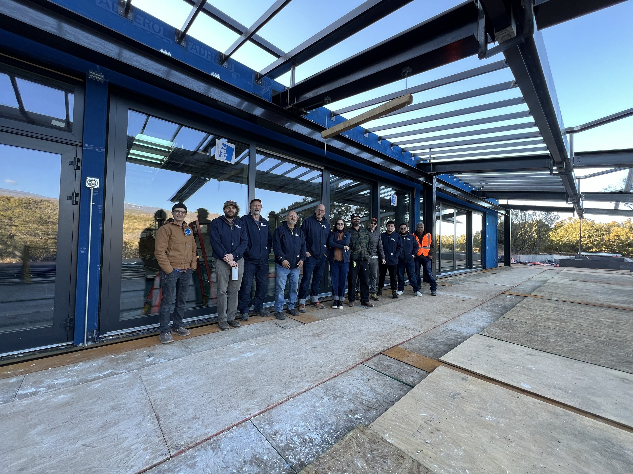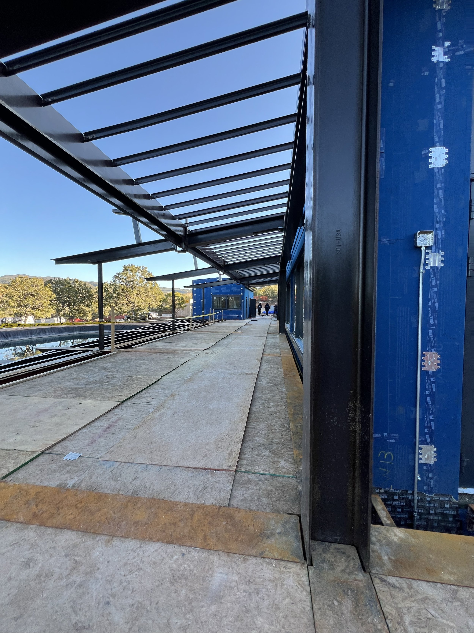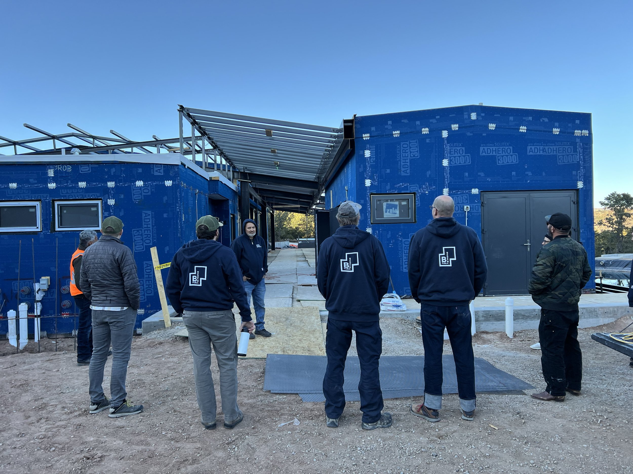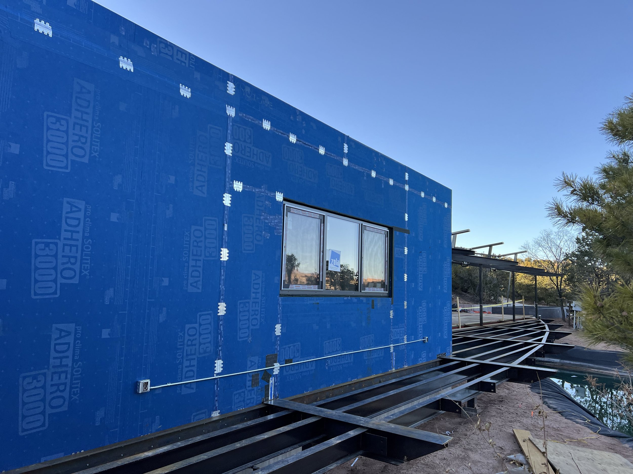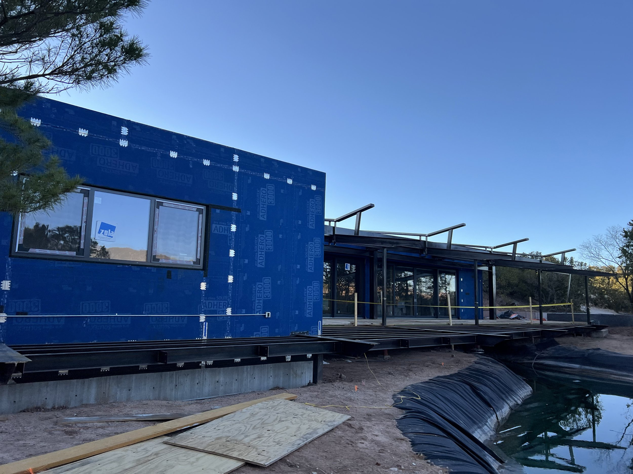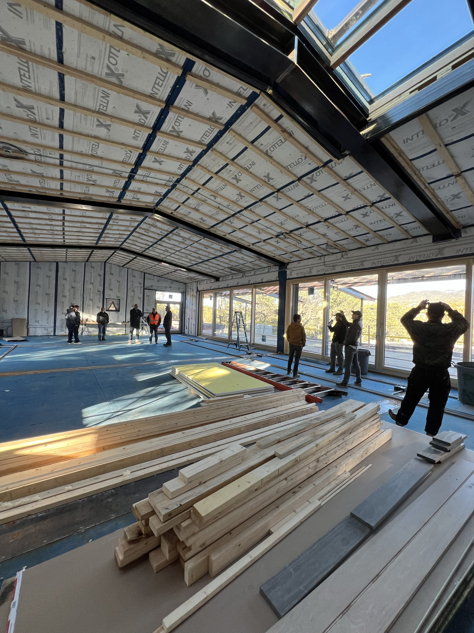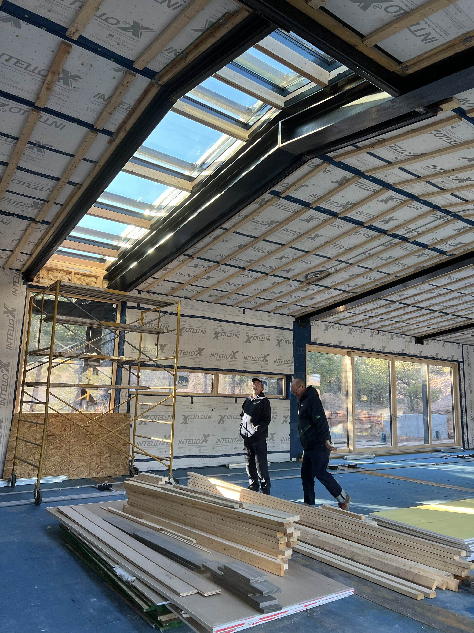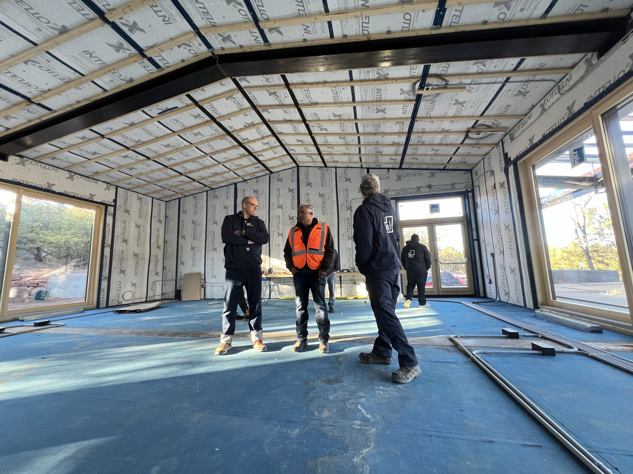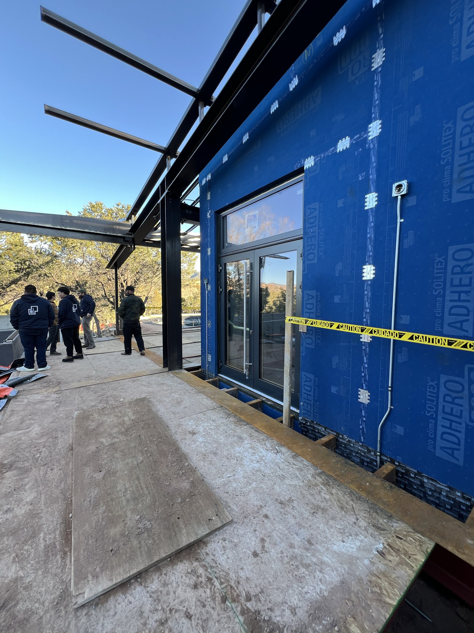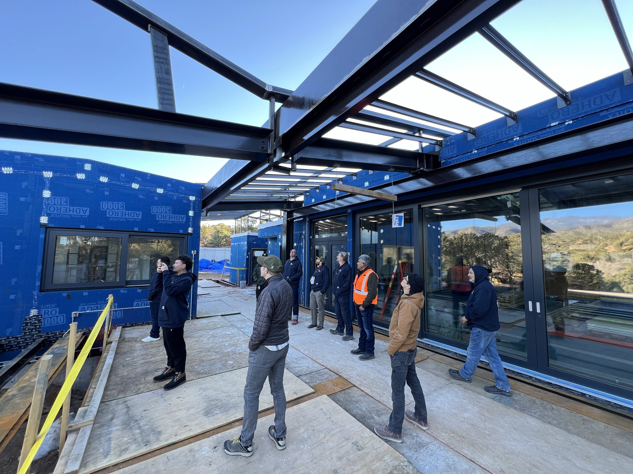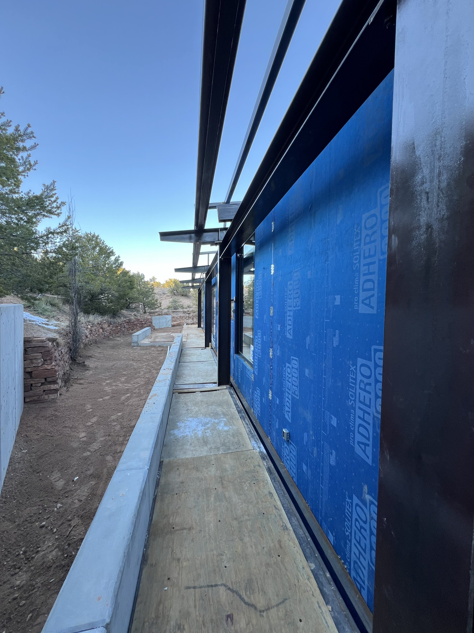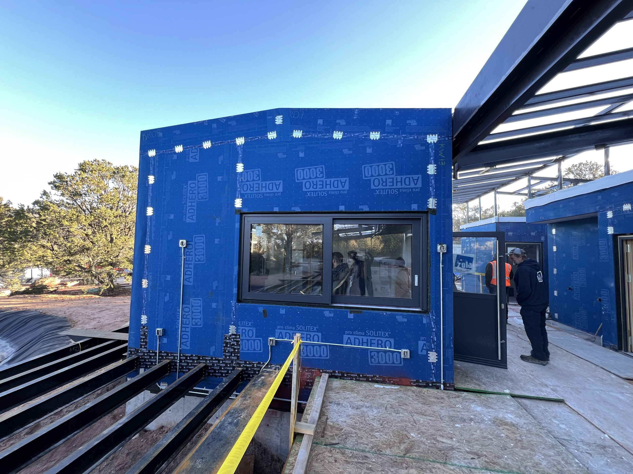Santa Fe Institute Miller Campus - Gurley Forum (Lecture Hall)
6,000 Sqft
Location: Tesuque, New Mexico
The project was designed by SFI staff architect, Tom Easterson-Bond, as the primary gathering space on the Institute’s campus. The Santa Fe Institute is a world-renowned research center dedicated to exploring the nature of complex systems. Focusing on interdisciplinary approaches, SFI brings together scientists from diverse fields to address some of the most challenging questions in science and society. The Institute’s new Miller campus reflects its mission to push the boundaries of knowledge and foster an environment where groundbreaking ideas can flourish.
B.PUBLIC was honored to be chosen as a partner on this project by leaders in the study of complexity. As a company providing expertise and materials for high-performance and building science efficacy - this was an ideal collaboration for a striking new building in a naturally beautiful location.
The project was designed to feature a steel superstructure, covered passages, and a steel deck over a pond to create a functional indoor-outdoor gathering space for four seasons that opens to the Tesuque Valley’s sweeping view.
The B.PUBLIC design team worked closely with the SFI team to coordinate the prefabrication of the prefab wall, roof, and floor panels and the steel structure. The entire project utilized B.PUBLIC wood prefab insulated floor panels (R51), Wall panels (R35), and Roof panels (R59). The windows and doors are Zola Thermo Clad and Thermo Alu75. The high-performance LAMILUX skylight was provided by 475 Building Supply.
The Santa Fe Institute has been a uniquely dedicated client to the prefab and material benefits of our work. They sent staff to our builder training to understand the maintenance, systems, and unique expectations of these structures. Their commitment to building better and being good stewards of the Miller Campus has been inspiring. They are also very excited to have a lecture hall that will have exceptional acoustics and quiet for the enjoyment of the space.
SFI Staff Architect: Tom Easterson-Bond
Builder: StoneBridge Construction
