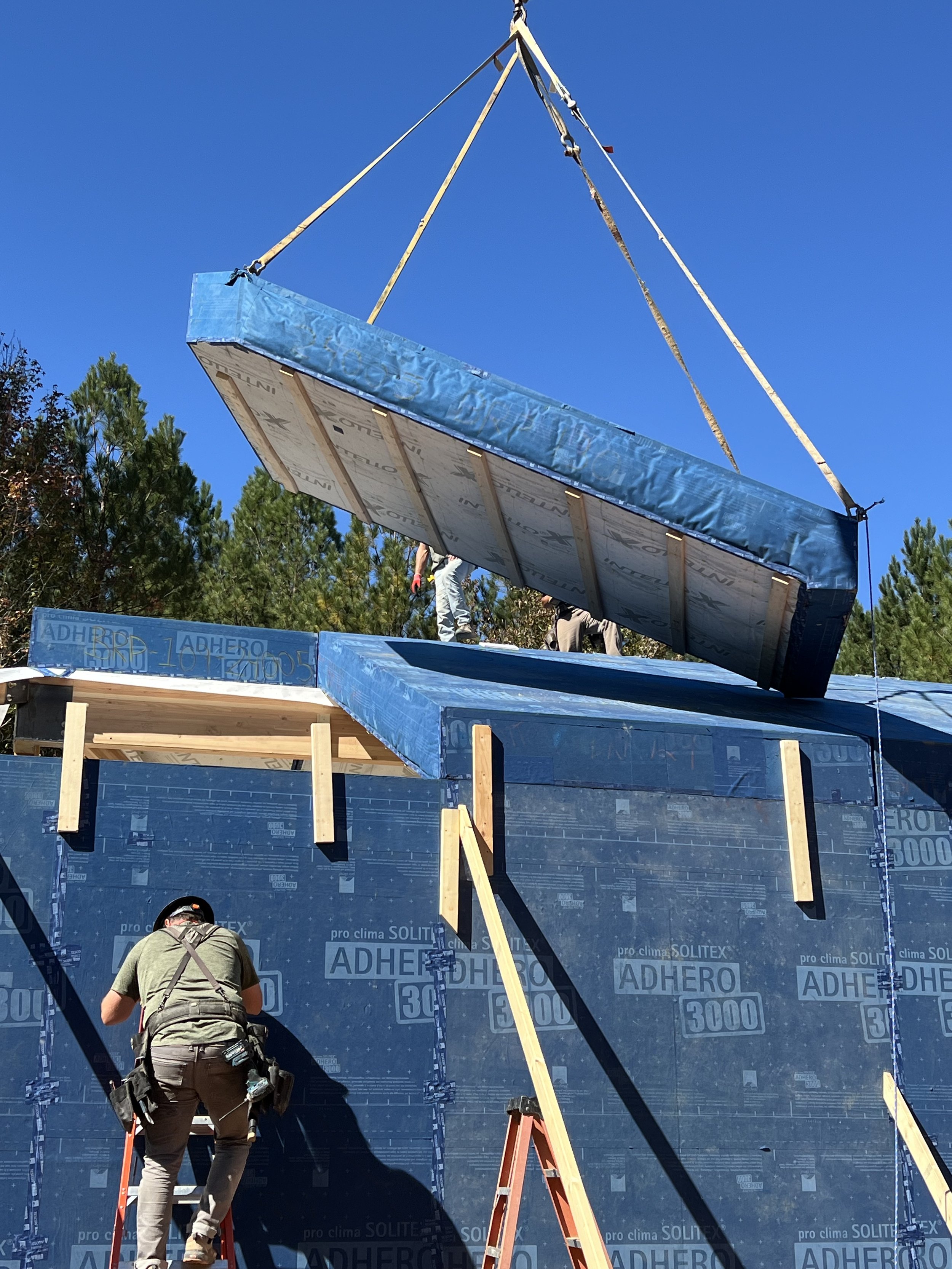Walls
Off-site prefabricated panels are created to ease on-site schedules, robust craftsmanship, and quality materials. Each wall panel is wrapped in vapor and weather barriers, framed, sheathed, insulated in our workshops, and ready for assembly on-site.
R-30, R35, R52 standard assemblies
| Thermal-Bridge Free | Vapor-open | Continuous Air-Barrier | Foam-free | Carbon-Sequestering | Fully Insulated | Weather-Tight | Structural
| Thermal-Bridge Free | Vapor-open | Continuous Air-Barrier | Foam-free | Carbon-Sequestering | Fully Insulated | Weather-Tight | Structural
ROOF
Off-site prefabricated panels for flat, gable, shed, and custom slope designs.
R-59, R80 standard assemblies
FLOORS
Off-site prefabricated panels for fully-insulated floor cassettes. For a seamless, high-performance building envelope.
R-51 standard assembly
Panel Performance
B.PUBLIC prefab is a standardized panelized building envelope system.
Each component works with the family of B.PUBLIC panels to deliver a superior prefab building assembly. We utilize off-site assembly to control our panels’ quality and craftsmanship to offer the highest performance standard with predictability. We have centered our work on the critical elements of low-energy and resilient building science to develop an ingenious and flexible lego-like system.
B.PUBLIC focuses on dramatically reducing home energy loads, prioritizing carbon-positive materials, minimizing construction waste, shrinking design time, and building craftsman-quality faster. We offer up-front estimates and building envelope models to design iterations without losing sight of sustainability and cost considerations. We work with builders, design professionals, homeowners, and developers to support integrated design with decision-making and design tools.






