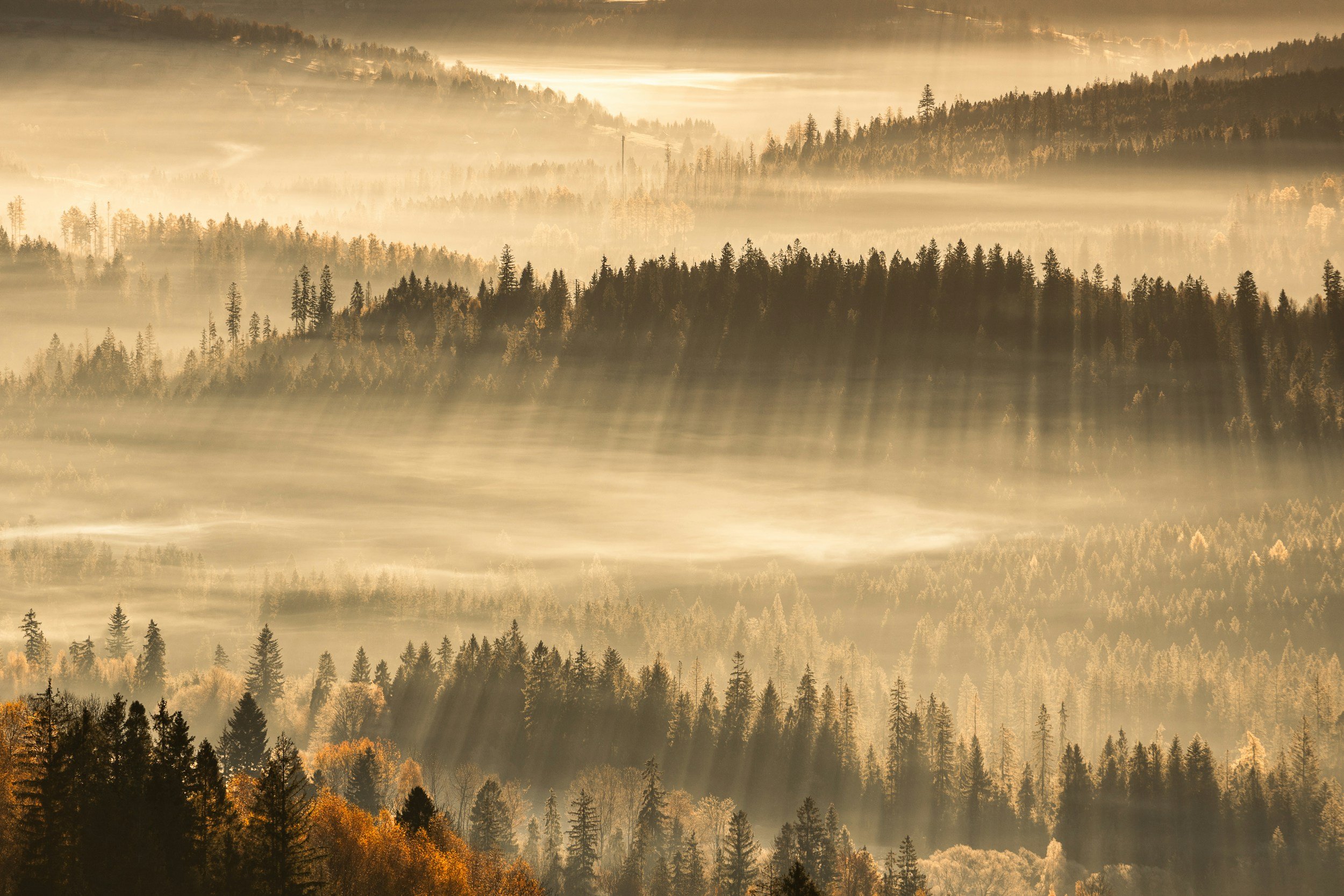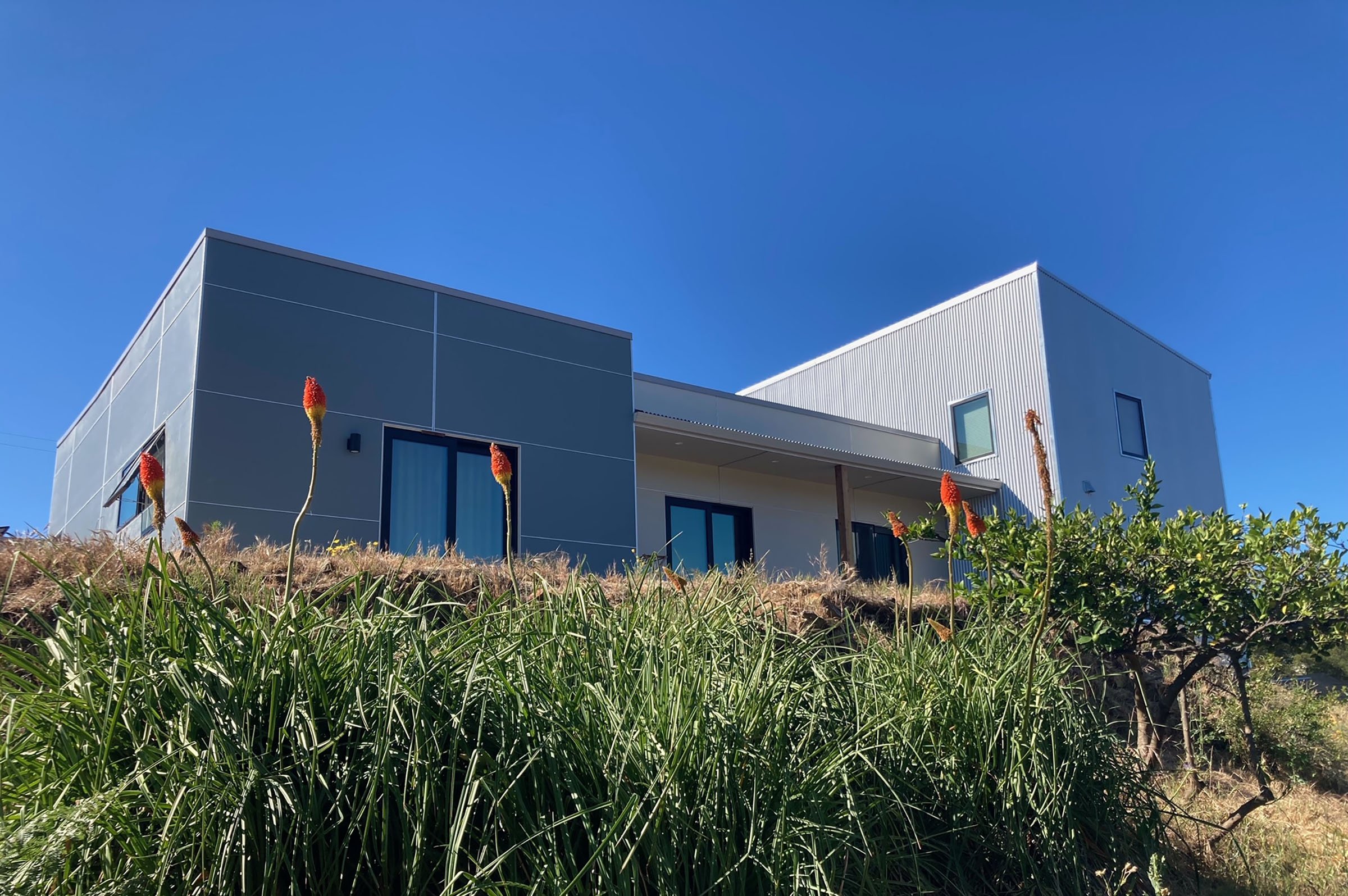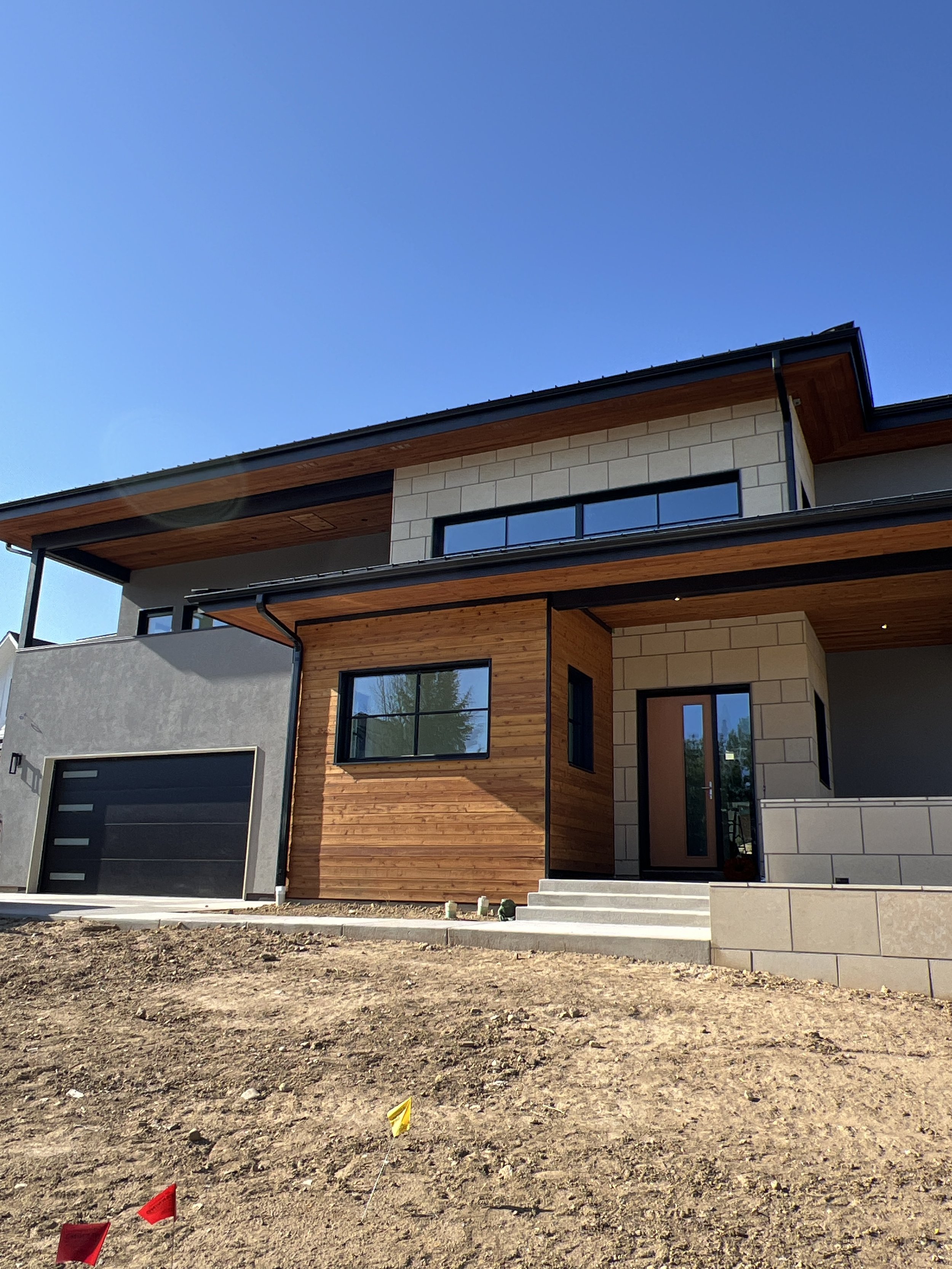
We have been honored to assist clients rebuild after catastrophic fire events. Here are their stories to help others navigate the journey back home.
CZU Lightning COMPLEX FIRE - Robin House
-

Santa Cruz Rebuild
These clients came to us looking for a design and prefab partner to build a high-perfomance home with no foam in the building assembly and an all-electric home.
-

VIDEO - Passive House Accelerator
Interview and tour with homeowners produced by the Passive House Accelerator.
-

Podcast - Offsite Dirt
Homeowners Tonje and Sebastian are in conversation with a podcast from Offsite Dirt. The clients discuss their journey and why they chose prefab.
-

Article - active role designing
Sebastian Little and Tonje Wold-Switzer rebuilt successfully after the CZU Lightning Complex Fire destroyed their home in 2020. They fell in love with a “passive” architectural style along the way.
“We built a passive house with B.Public Prefab - Performance Panelized after we lost our home to the CZU Lightning Complex Fire in Santa Cruz in 2020. Fire trauma majorly impacted our design decisions and we now have a house for the future that is unlikely to burn in a wildfire and whose energy efficiency saves us thousands annually (something that helps pay for our skyrocketing insurance costs). At the organization I work for, SC Long Term Recovery Group, we are currently transforming a regular stick build design into a passive house for our volunteer rebuild program. Personally, I don’t think we should be building anything else in fire prone areas aka everywhere.”
Marshall Fire - Enclave House
-

Project Page
Images from construction and completed home after the Marshall Fire in Louisville, Colorado. The lot faces a large open green space in the Boulder area of Colorado.
-

Webinar with Design Team - Passive house Accelerator
Video recording of the event with the Architects, Builder, and B.PUBLIC Prefab on the process and review of the case study in the Marshall Fire rebuild.
-

Webinar - Passive House Network
After the Marshall Fire: Building Back with Passive House Gets Real - with Kim Cinco of Baseline Design - architect of the Enclave project with B.PUBLIC.
Sebastian Little
“I am so glad I found and contracted B.Public Prefab to build our house. This is a great group of people that are passionate about their mission. The B.Public design team took our initial ideas and made a custom house plan to meet our needs. The fee was reasonable and the architects were efficient and always responsive to our concerns. The result was a beautiful design that is tailored to our family. The B.Public team worked with my local contractor so that our site was ready for the panels to be installed when they were delivered. It was exciting and surreal to see the structure emerge over the span of a week. The structure was an insulated shell with openings for doors and windows. Our contractor took over the project to complete all rough and finish electrical & plumbing as well as all interior and exterior finishes. This approach allowed us to personalize and budget our project accordingly. The B.Public team was excellent to work with at every stage of the build. They supported our contractor on some of the aspects of panelized construction that he was unfamiliar with. The panelized construction added value to our home by providing ‘passive house’ energy efficiency and fixed costs on the panels and the rapid installation of the shell structure saved time overall. I know that they have several stock designs that people can choose from which would probably save some money on architects fees. We have now moved in to our lovely home and it truly exceeds our expectations.”




