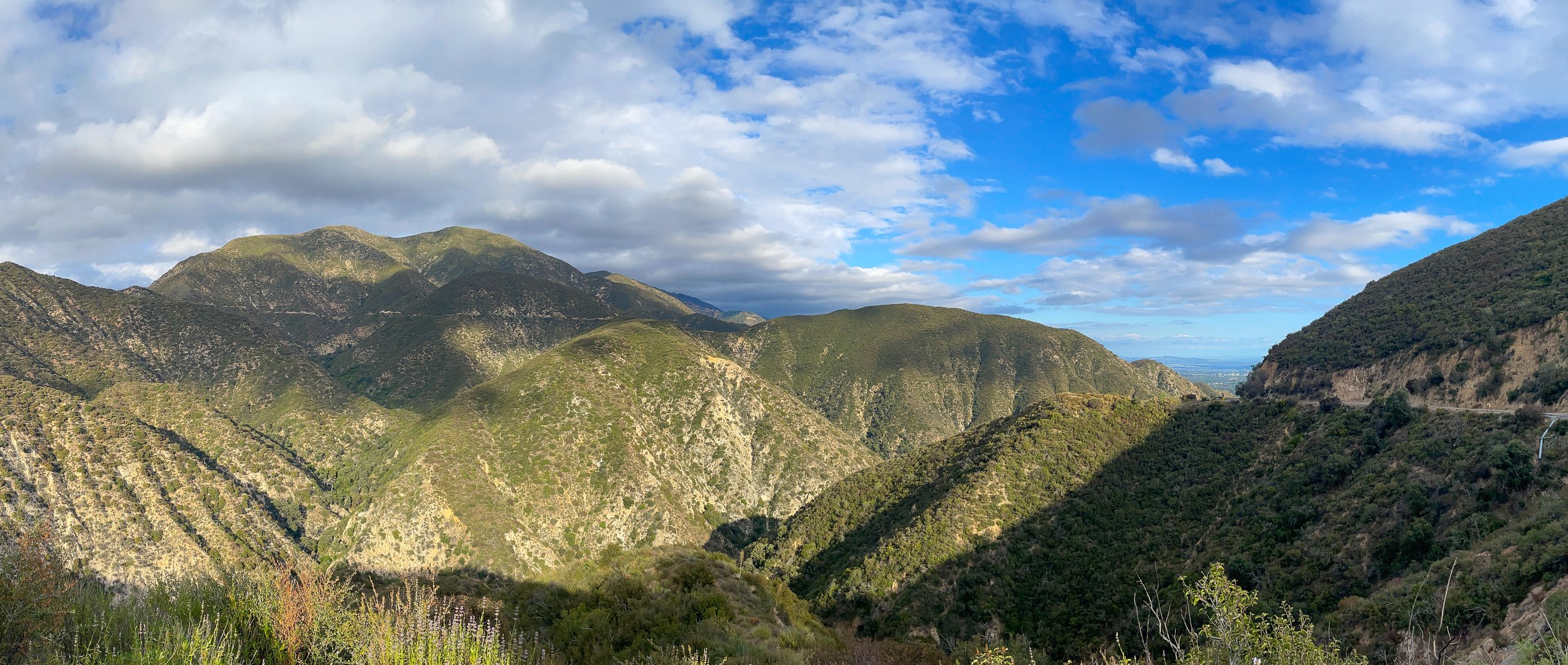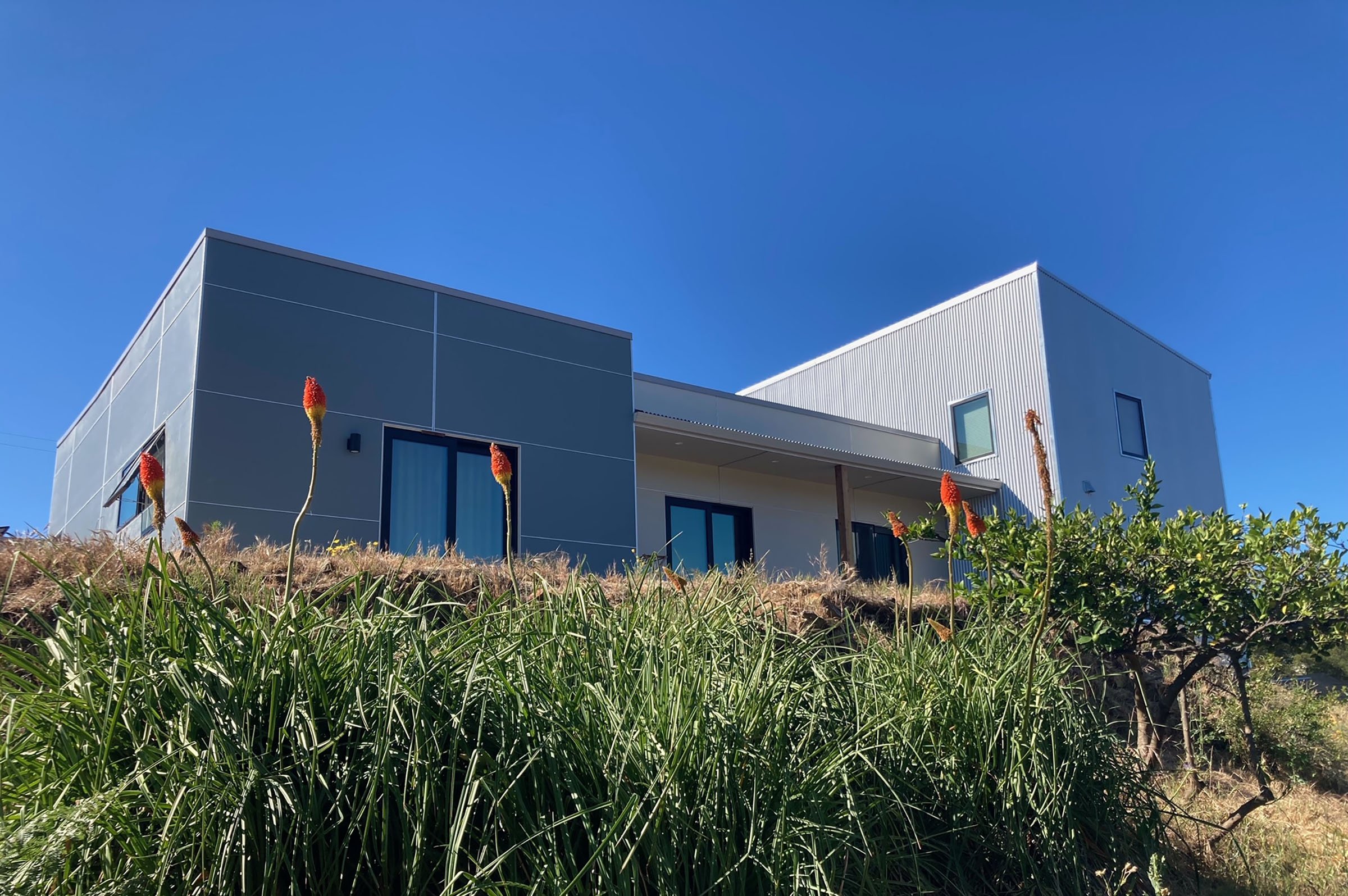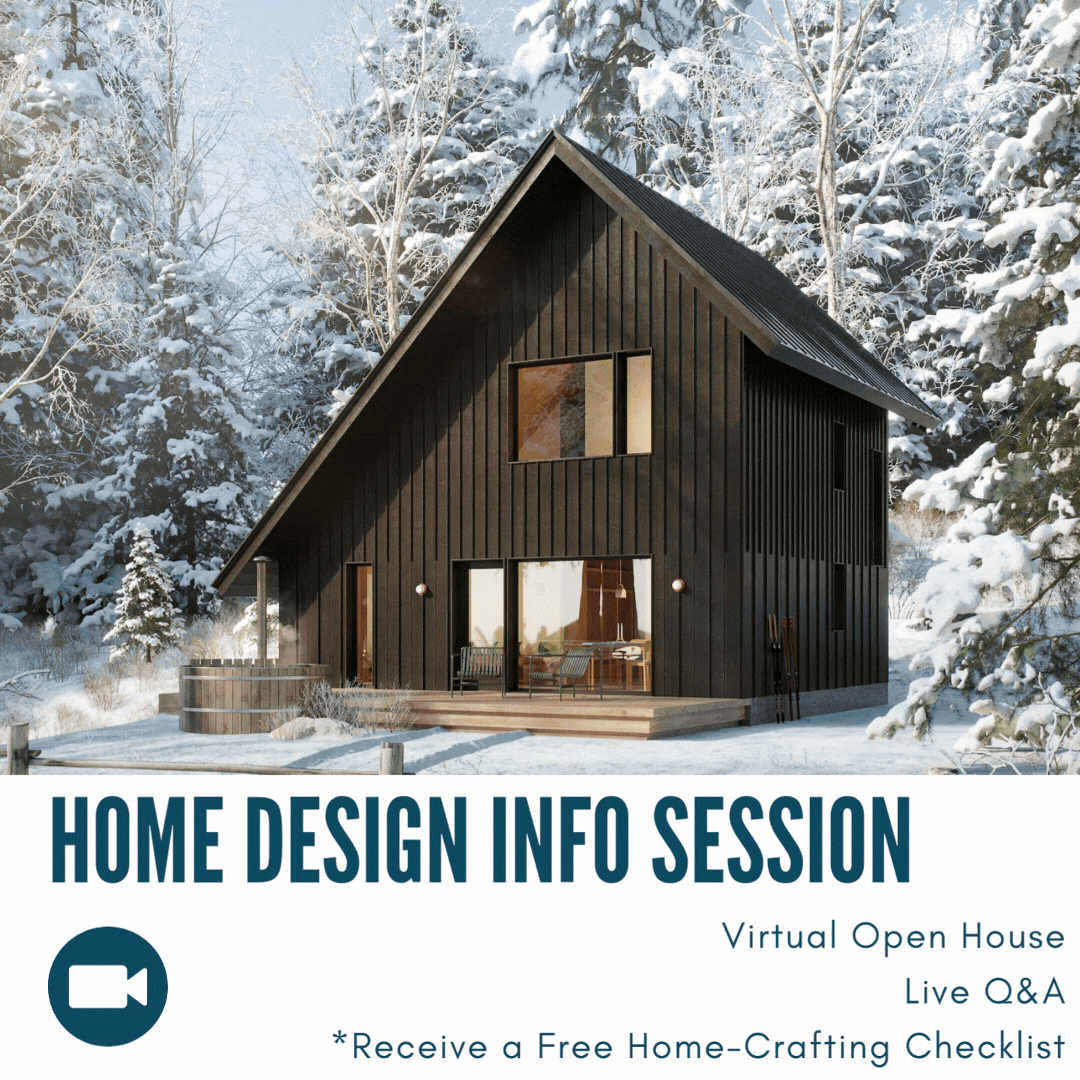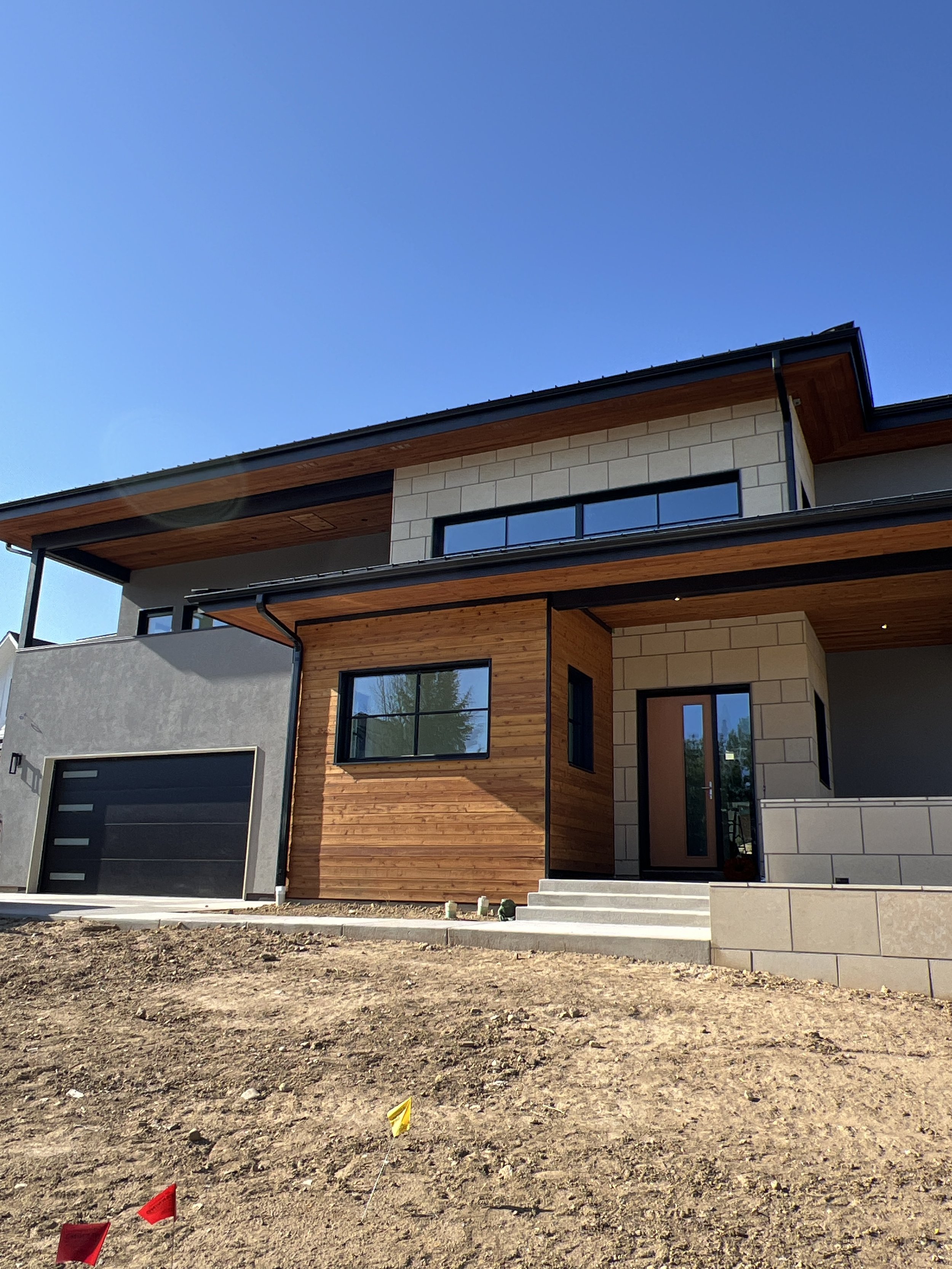
We have assisted in rebuilding after catastrophic wildfires
We are here to get you home again.
Dear California Families-
First and foremost, please know that we are with you and acknowledge your loss and what you are enduring. Over the past five years, we have had the honor of working with families who have lost and rebuilt after the devastating fires in Santa Cruz, California and Boulder, Colorado. We want you to know that you are not alone in this process, and more than anything, we are here to offer options, data, and expertise for building back better. Your health, safety, comfort, and sustainability goals are at the forefront of our work. We hope to help you navigate this process and find joy and beautiful opportunities along the way.
November 6th
Altadena Event
EFC Collaboratory
ways to work with US
Design your own with our studio. Our specialized architecture firm builds low-energy, airtight, green homes with our prefab structural primary envelope components.
Select one of our existing home plans and customize it with our design staff.
Select a home plan from our COLLAB portfolio with award-winning architects. Various designs and size options are live now, and we have an upcoming portfolio coming from California Architects.
Work with your architect with our support to achieve high-perfomance and implement our prefab into your rebuild.
Why B.PUBLIC?
Build 30% Faster with a large portion of construction installed in days without losing control over finishes, craftsmanship, and creativity.
Real people dedicated to you and your process. There are no robots here - we are building with precision the European standard of green for the US market to build with precision, utilizing carbon-appropriate materials.
Passive House performance comes from the primary envelope and better windows. Building better actually reduces utility costs, and it qualifies for energy rebates.
Fire and SMOKE
Fire Resistant. You have probably seen the news about the rare homes that survived the 2025 fires. Nothing is genuinely fireproof, but the homes that survived were fire-smart. This is how we design. Simple forms that offer little to no access for embers to enter a home (airtight!) and fire-resistant materials can make a home incredibly resilient. See articles, videos, and resources below.
Smoke-tight. We build airtight for performance excellence, which means your home is smoke-tight during fire season. Fresh air inside also means smoke, pollen, pollution, and environmental dust stay outside while you are healthy and safe inside. With airtight assembly and fresh air ventilation - you have automatic, year-round, filter clean air inside.
HOME PLAN PORTFOLIOS
Online events
-
Homeowner's Journey: Pursuing Performance, Values, & Resilience
The Passive House Network hosted two homeowners to share their stories of designing, building, and creating a green home.
-
Living Room Session #3
RECORDING
MEET THE ARCHITECTS
Predesigned Home Plans, Prefab Construction, & the Design Process. Meet the Architects. B.PUBLIC Prefab’s own standard and custom home plans, along with COLLAB portfolio architects from HereAbout Homes and Shape Architecture.
-
LIVING ROOM SESSION #1
RECORDING
Rebuild Safer, Healthier, & Fire-Resilient Homes. A Group of Passive Builders, Designers, and Partners for the LA Fire Community with Q&A
-
Living Room Session #2
RECORDING
Rebuild Safer, Healthier, & Fire-Resilient Homes. A Group of Passive Builders, Designers, and Partners for the LA Fire Community with Q&A
CLIENT EARLY PLANNING SET EXAMPLEs
CZU Lightning COMPLEX FIRE - Robin House
-

Santa Cruz Rebuild
These clients came to us looking for a design and prefab partner to build a high-perfomance home with no foam in the building assembly and an all-electric house.
-

VIDEO - Passive House Accelerator
Interview and tour with homeowners produced by the Passive House Accelerator.
-

Article - active role designing
Sebastian Little and Tonje Wold-Switzer rebuilt successfully after the CZU Lightning Complex Fire destroyed their home in 2020. They fell in love with a “passive” architectural style.
“We built a passive house with B.Public Prefab - Performance Panelized after we lost our home to the CZU Lightning Complex Fire in Santa Cruz in 2020. Fire trauma majorly impacted our design decisions and we now have a house for the future that is unlikely to burn in a wildfire and whose energy efficiency saves us thousands annually (something that helps pay for our skyrocketing insurance costs). At the organization I work for, SC Long Term Recovery Group, we are currently transforming a regular stick build design into a passive house for our volunteer rebuild program. Personally, I don’t think we should be building anything else in fire prone areas aka everywhere.”
Marshall Fire - Enclave House
-

Project Page
Images from construction and completed home after the Marshall Fire in Louisville, Colorado. The lot faces a large open green space in the Boulder area of Colorado.
-

Webinar with Design Team - Passive house Accelerator
Video recording of the event with the architects, builders, and B.PUBLIC Prefab on the process and review of the case study for the Marshall Fire rebuild.
-

Webinar - Passive House Network
After the Marshall Fire: Building Back with Passive House Gets Real - with Kim Cinco of Baseline Design - architect of the Enclave project with B.PUBLIC.
Sebastian Little
“I am so glad I found and contracted B.Public Prefab to build our house. This is a great group of people that are passionate about their mission. The B.Public design team took our initial ideas and made a custom house plan to meet our needs. The fee was reasonable and the architects were efficient and always responsive to our concerns. The result was a beautiful design that is tailored to our family. The B.Public team worked with my local contractor so that our site was ready for the panels to be installed when they were delivered. It was exciting and surreal to see the structure emerge over the span of a week. The structure was an insulated shell with openings for doors and windows. Our contractor took over the project to complete all rough and finish electrical & plumbing as well as all interior and exterior finishes. This approach allowed us to personalize and budget our project accordingly. The B.Public team was excellent to work with at every stage of the build. They supported our contractor on some of the aspects of panelized construction that he was unfamiliar with. The panelized construction added value to our home by providing ‘passive house’ energy efficiency and fixed costs on the panels and the rapid installation of the shell structure saved time overall. I know that they have several stock designs that people can choose from which would probably save some money on architects fees. We have now moved in to our lovely home and it truly exceeds our expectations.”
RESOURCES
10 Steps to Hardening Your Home Against Wildfire
PHN Presents Passive House & Fire Resilience
How a design concept may help save homes from wildfires
Mitigation assistance
SBA offers low-interest disaster loans to homeowners and small businesses impacted by declared natural and other disasters.
Build back Altadena better
A Facebook group that shares insights on building fire-hardened, passive homes to help Altadena recover and rebuild stronger.
Build back Altadena better
A Nextdoor group that shares insights on building fire-hardened, passive homes to help Altadena recover and rebuild stronger.
LA County Household Relief Grant
Apply for immediate financial assistance to help bridge financial gaps until insurance or government recovery resources become available. Deadline is March 12th.
USGBC CA California Wildfire Rebuilding Guide
A guide to rebuilding stronger, safer, and more resilient structures by US Green Building Council - California.
Free Soil Testing
Loyola Marymount University, UCLA, and Purdue University are offering no cost sampling and testing for wildfire pollutants at properties near the Palisades and Eaton Fires.
Disaster recovery webinar
Video webinar with disaster recovery specialist Demetrius Gray. Gain insight on navigating insurance claims, financial recovery, housing solutions, and disaster relief programs.
CAlifornia’s Sustainable Climate Strategy
In California new bill has been introduced to evaluate the adoption of certified Passive House energy efficiency standards.
Eaton Fire Resources Hub
An accumulation of free resources, FEMA information, hotel and housing leads, insurance guidance, and more.
LA County REcovers
Support page that includes information on how to apply for FEMA Assistance, Misfortune and Calamity Tax Relief, and the LA County department listings for disaster relief support.
Right of Entry Forms
Forms and resources about government-run debris removal on your property.
LA County ROE STATUS Dashboard
Map of right of entry (ROE) status for debris removal in LA County.












