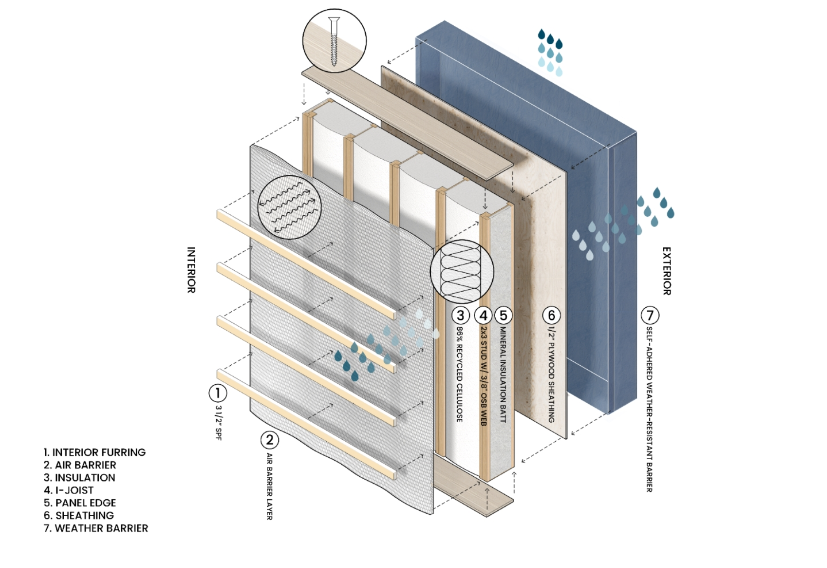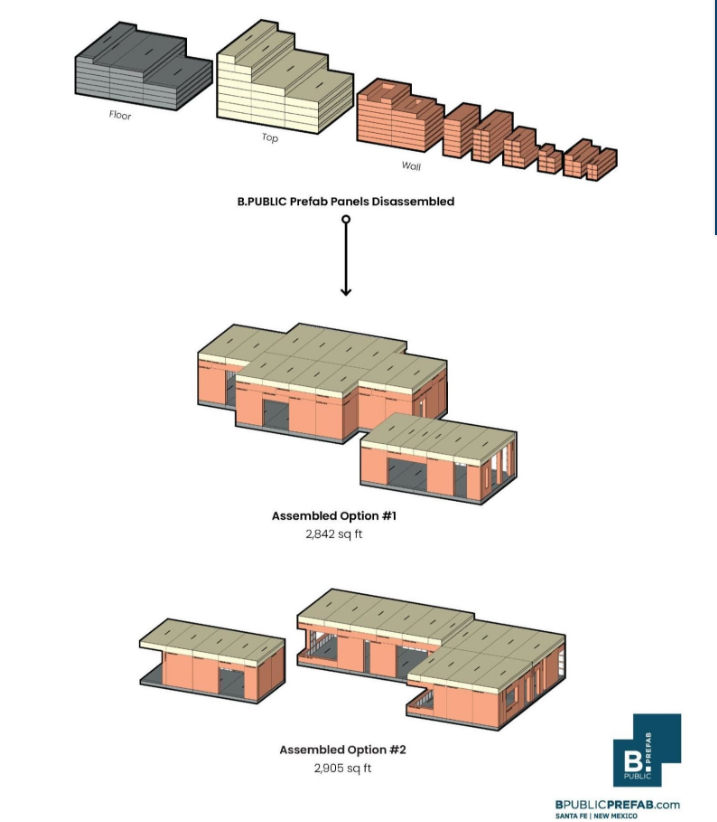B. PUBLIC Prefab and the domino effect of sustainable practices
EDIE DILLMAN Featured on Sketchup | sketchup.com
B. PUBLIC Prefab is a woman-owned public benefit corporation that brings sustainability to the building industry through prefabricated building panels. They use SketchUp to collaborate with their existing partners, draw new clients in, and win work.
Home completed using B. PUBLIC Prefab panels. All images courtesy of B. PUBLIC Prefab.
B. PUBLIC Prefab is a team of architects, designers, and change-makers united around sustainability. They believe building with prefabricated elements will help the architecture, engineering and construction (AEC) industry take a step toward a more sustainable future.
One of B. PUBLIC Prefab’s biggest challenges is figuring out how to communicate the myriad benefits of prefabrication to builders and decision-makers who could use the panels in their projects. Building envelopes have been built on-site for generations of builders, and big shifts in the construction process are never easy.
B. PUBLIC Prefab window panels on a construction site. All images courtesy of B. PUBLIC Prefab
In a conversation with B. PUBLIC Prefab’s Edie Dillman, co-founder and CEO, Natasha Ribiero, designer, and Brian Dieterle, architect, we learned more about how using prefabricated panels can boost efficiency in construction. They shared how prefabricated panels can change a builder's career for the better and how prefabrication can make their work sites leaner, cleaner, and greener. We also discussed how B. PUBLIC Prefab is leveraging SketchUp in its outreach efforts and in-house estimating and design.
Building sustainable workforces
A worker installing B. PUBLIC Prefab roof panels. All images courtesy of B. PUBLIC Prefab
It is mission-critical to B. PUBLIC Prefab that they support the careers that make their builds possible. People who work in construction are in a prime position to drive the industry toward global sustainability.
"There is such a crisis around the trades's workforce. Allowing people to work and have longevity in a trade career is really important to us."
Edie Dillman, co-founder and CEO, B. PUBLIC Prefab
B. PUBLIC Prefab holds quarterly in-person trainings to make using their panels more accessible for builders. At the trainings, builders learn how the panels work in a construction project, how to create an estimate for installation, and about the many advantages of prefab versus building on-site. B. PUBLIC Prefab invites builders to projects under construction so they can watch the panels in action as part of an actual build.
Through a consistent commitment to nourishing healthy, long-term careers in the building trades, B. PUBLIC Prefab hopes to inspire sustainable mindsets in the people who make up part of an industry that currently accounts for 39% of carbon emissions. Every person who understands the efficiencies of prefabrication can share that knowledge with colleagues and clients, tipping more dominoes toward a healthier planet.
On-site speed through off-site fabrication
Timelines for construction workflows: site built versus B. PUBLIC Prefab. All images courtesy of B. PUBLIC Prefab.
The trainings give builders a sneak peek into the cost and time-saving benefits of using prefabricated panels at the work site.
"Builders who've been building a certain way for many years come in and immediately recognize the benefits. Things they always have on their minds when building in the field are not issues with prefab.”
Brian Dieterle, architect, B. PUBLIC Prefab
In addition to speeding up build times and making budgets more predictable for contractors, prefab has a huge effect on a build site's ecological impact. Prefabrication is done to specification off-site, and the panels delivered are only those needed for the project. There is very little construction waste on prefab construction sites, eliminating the ubiquitous construction dumpster full of building materials destined for the landfill.
"If you look at a normal site-built home, the construction waste is pretty astonishing. To go to one of our installs and see how clean and seamless it is, it’s impressive and something that maybe people don't think about right off the bat when they think of prefab."
Natasha Ribiero, designer, B. PUBLIC Prefab
Interior of home in progress with B. PUBLIC Prefab wall panels. All images courtesy of B. PUBLIC Prefab.
There's little to no construction waste when the panels are fabricated. During a webinar with the staff at the fabrication shop in New Mexico, builders asked what the percentage of waste was. The team answered by panning the camera to four pieces of wood in the corner that were waiting to be reused.
"There's virtually no waste when we create the panels because it's controllable. On-site, it's hard to have the time or the energy to save cut ends, stack them, and bring them back somewhere else so that somebody else could use them. With prefabrication, it's a good reason to be under one roof and have all the material there so that when you need it, an extra piece is coming from scrap, and you're not cutting virgin lumber."
Edie Dillman, co-founder and CEO, B. PUBLIC Prefab
Prefab for happier, healthier homes
The more that people value sustainability, the more the demand for environmentally sound building practices will increase. B. PUBLIC Prefab's panels support this market growth by making it easy for builders and clients to continue making green choices.
Cost-reduction, comfort, and health
B. PUBLIC Prefab panel composition. All images courtesy of B. PUBLIC Prefab.
Dillman thinks that low, predictable energy bills are a matter of fairness. In today's changing climate, that's only possible with precise design and construction. In addition to the financial peace of mind, people who live in houses built with B. PUBLIC Prefab panels say they are ultra-comfortable. The well-insulated, non-toxic panels prevent air leakage for cleaner air and more soundproof homes.
"A sound artist moved into a house built with our panels in an area of northern New Mexico that has high winds 360 days a year. She was there for about three days when she called and said, 'Forget it. Stop selling houses. It's actually a sound studio. I've never experienced this kind of quiet.'"
Edie Dillman, co-founder and CEO, B. PUBLIC Prefab
As the climate crisis continues to wreak havoc on our outdoor spaces, builders and inhabitants alike will benefit from sustainable techniques for ensuring clean, healthy indoor environments.
The domino effect of sustainable choices
Attributes of B. PUBLIC homes. All images courtesy of B. PUBLIC Prefab.
When a person decides on sustainable, prefabricated envelopes for their home, Dillman contends that more sustainable decisions follow.
While B. PUBLIC Prefab is not an electric-only company, many homes using their panels are being built to that standard. If a homeowner considers putting gas into their future home, they have to account for a more robust ventilation system, which requires more energy than a system for an electric-only home. People tend to opt for something other than gas, avoiding unsustainable options that would mitigate the energy benefits of building an efficient home with prefab panels.
“Once you're on this path of sustainability, there are so many benefits to continuing. It doesn't make sense to diverge from that path because it is probably more costly, and you might have health effects from it."
Edie Dillman, co-founder and CEO, B. PUBLIC Prefab
Using SketchUp to tip the first domino
In construction, just as in many other industries, getting people to change how they've operated for decades can be an uphill battle. B. PUBLIC Prefab puts a lot of effort into educating architects and builders on the benefits of their panels and how they can fit into — and in many cases improve — their current construction process. B. PUBLIC Prefab uses SketchUp as a communication tool to reach AEC professionals who could benefit from prefabrication.
SketchUp for sequencing high-performance construction
B. PUBLIC Prefab construction sequencing using SketchUp. All images courtesy of B. PUBLIC Prefab.
B. PUBLIC Prefab construction sequencing using SketchUp. All images courtesy of B. PUBLIC Prefab.
One of the biggest challenges in construction is project management. The budget, scheduling, and organization of even the most minor construction projects can get complicated quickly. An additional challenge for B. PUBLIC Prefab is that most project management software isn't built to consider prefabrication. This makes it extremely difficult for B. PUBLIC Prefab to communicate budget and time-saving benefits to potential partners.
Examples of estimate models B. PUBLIC Prefab builds in SketchUp. All images courtesy of B. PUBLIC Prefab.
Examples of estimate models B. PUBLIC Prefab builds in SketchUp. All images courtesy of B. PUBLIC Prefab. (Click to scroll through images.)
SketchUp fills the information gap by showing builders how prefabrication can slide into their schedule and budget.
"We give them a tremendous amount of data upfront. We're doing SketchUp estimates within a week and giving them a concrete cost for our assembly. We’re giving them materials they can insert into their bids and their sequencing. SketchUp is how we communicate that information back to them."
Edie Dillman, co-founder and CEO, B. PUBLIC Prefab
Modeling sustainability in SketchUp
SketchUp models and layouts of B. Public Prefab homes. All images courtesy of B. PUBLIC Prefab. (Click to scroll through images.)
"SketchUp has made it really seamless and easy to build out the house in basically no time. I don't see another tool that could be as useful just to build it out quickly and to be able to see the panels and how they're laid out. It's an invaluable tool from our perspective.”
Natasha Ribiero, designer, B. PUBLIC Prefab
Communicating with SketchUp components
Prefab Home Assembly SketchUp Video - B.PUBLIC Prefab
B. PUBLIC Prefab uses SketchUp to communicate what’s possible with prefab to builders and architects. They invite fellow building professionals to experiment with prefabricated envelopes through a free downloadable .skp file that houses all their panel options, including walls, floors, roofs, panels with cutouts for windows, and more.
"It's fun for some people to go on our website and download the components and play around,” Ribiero told us. B. PUBLIC Prefab encourages people to use the components like Legos and experiment with panel combinations that could lead to unique designs and models.
B. PUBLIC Prefab hopes that more builders will open their minds to prefabrication and its benefits with increased access to their panels. AEC professionals who want to reduce waste and lower the carbon footprint of their projects can turn to prefab to build more sustainable homes more efficiently.
Sustainability is a part of SketchUp’s mission, too. Start a free SketchUp trial to experience how leveraging tools like PreDesign can give you insights into factors that will help you make sustainable choices — before you start modeling.
Click here to give B. PUBLIC Prefab panels a try in SketchUp.



















