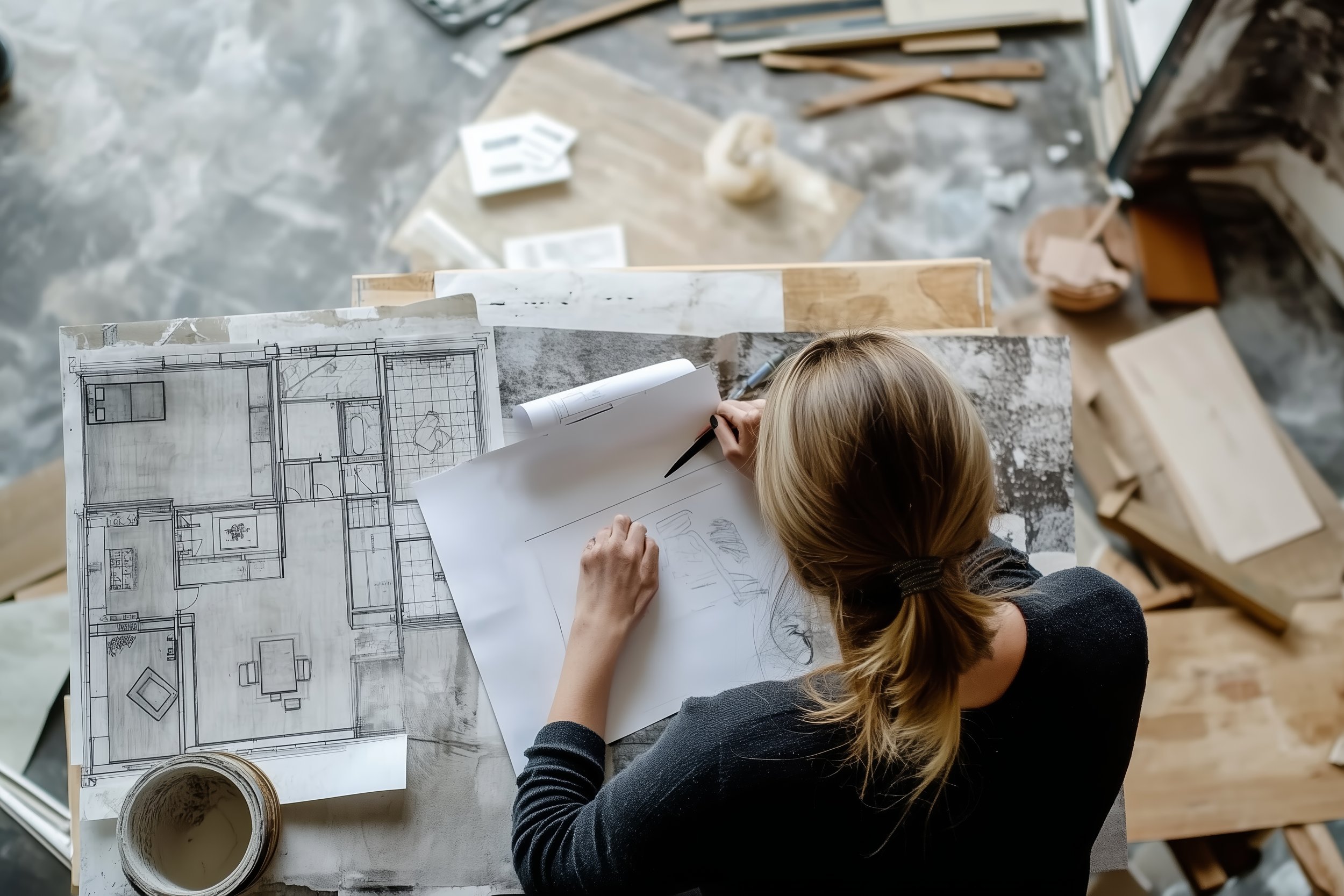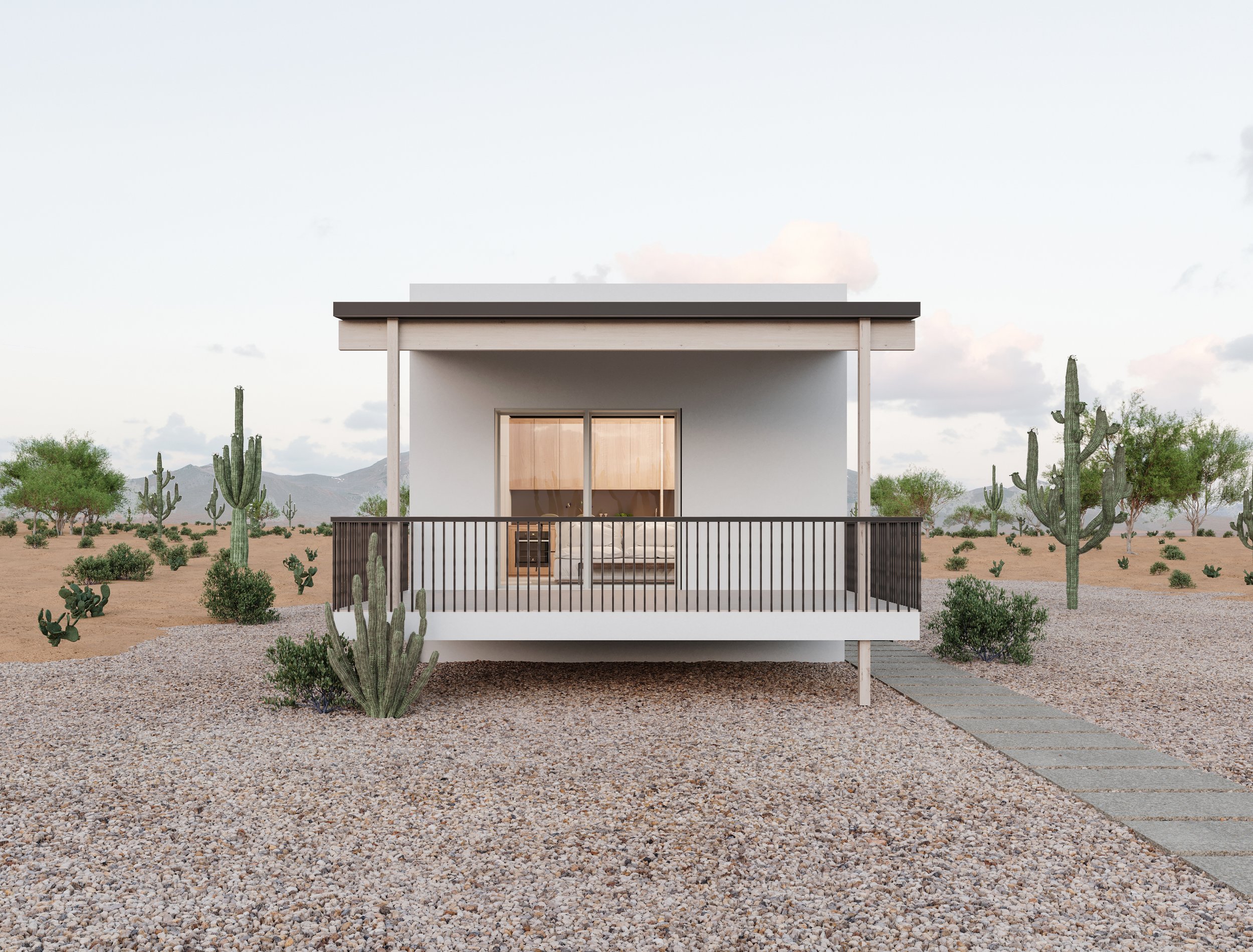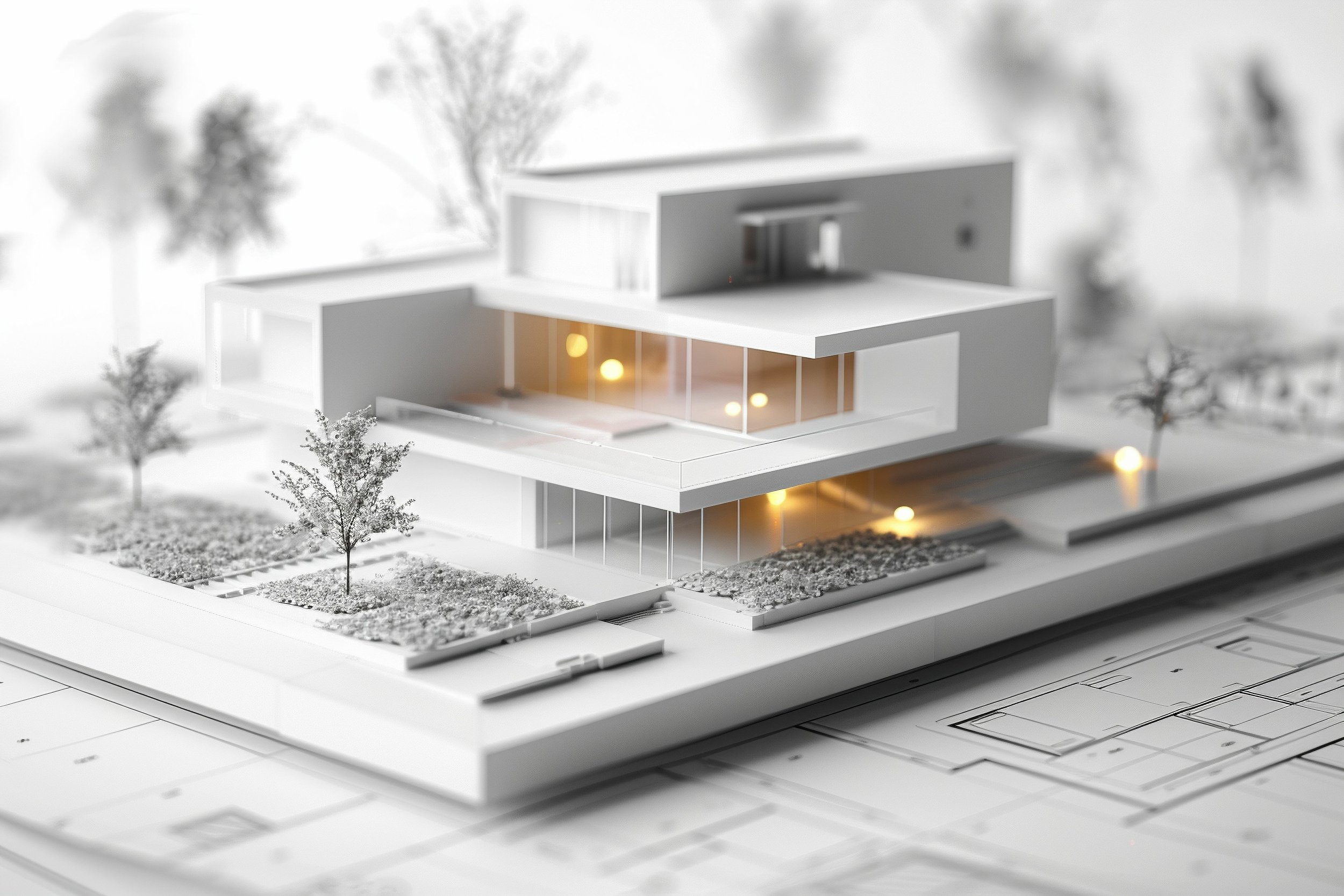
Architectural Design Studio
Custom and Standard Home Plans
B.PUBLIC’s studio is a full-service architecture practice offering custom sustainable home design and a portfolio of thoughtfully pre-design plans to suit every client. Our job is to transform each client’s vision for a home into a built reality. Everything starts with the uniqueness of the location, and we create a design specific to each lot's restrictions and opportunities. We work across the country in urban settings to off-grid mountain tops. Our team of designers and architects are experts in green design and passionate about the collaborative home design process.
-

AZUL
660 sf 1BR/1BA the ultimate small house. Gracious space for a small footprint.
-

West - flat roof
1,250 sf 2BR/2BA “L” shaped floor plan with open kitchen/living room with bedroom suites on opposite sides of the house.
-

Craftsman
1,875 sf 2 BR/2 BA + Semi-detached guest suite with breezeway deck, A home with exposed ridge beam and high ceilings.
-

CABINO
940 sf 1BR/1BA + flex space + sleeping loft. A classic home mixed with modern grace
-

west - pitched roof
1,250 sf 2BR/2BA “L” shaped floor plan with open kitchen/living room with bedroom suites on opposite sides of the house.
-

Brower
1,349 2BR/1BA with sneaking office nook. Shown with a stucco exterior and parapet flat roof this home is high-performance in Santa Fe as well as Hudson, New York.
-

Lina
2,772 sf I3BR/4BA 2-story home features ten-foot ceilings, is generous in public and private spaces and designed to be efficient and comfortable year-round. Imagine that with passive comfort the upstairs and downstairs will be equally comfortable with small systems and tiny energy loads.
-

ABBEY
590 sf 1BA/1BA base design for a small but mighty green home, studio, cabin, or micro-cottage development. Add to any site for a guest house or as a primary residence.ADU, MODcabin, perfect retreat.
-

ARRAY
1,990 sf 3BR/2BA + ADU 1BR/1BA family home or perfect country retreat. This home is also available without the guest suite.
NEXT STEPS

